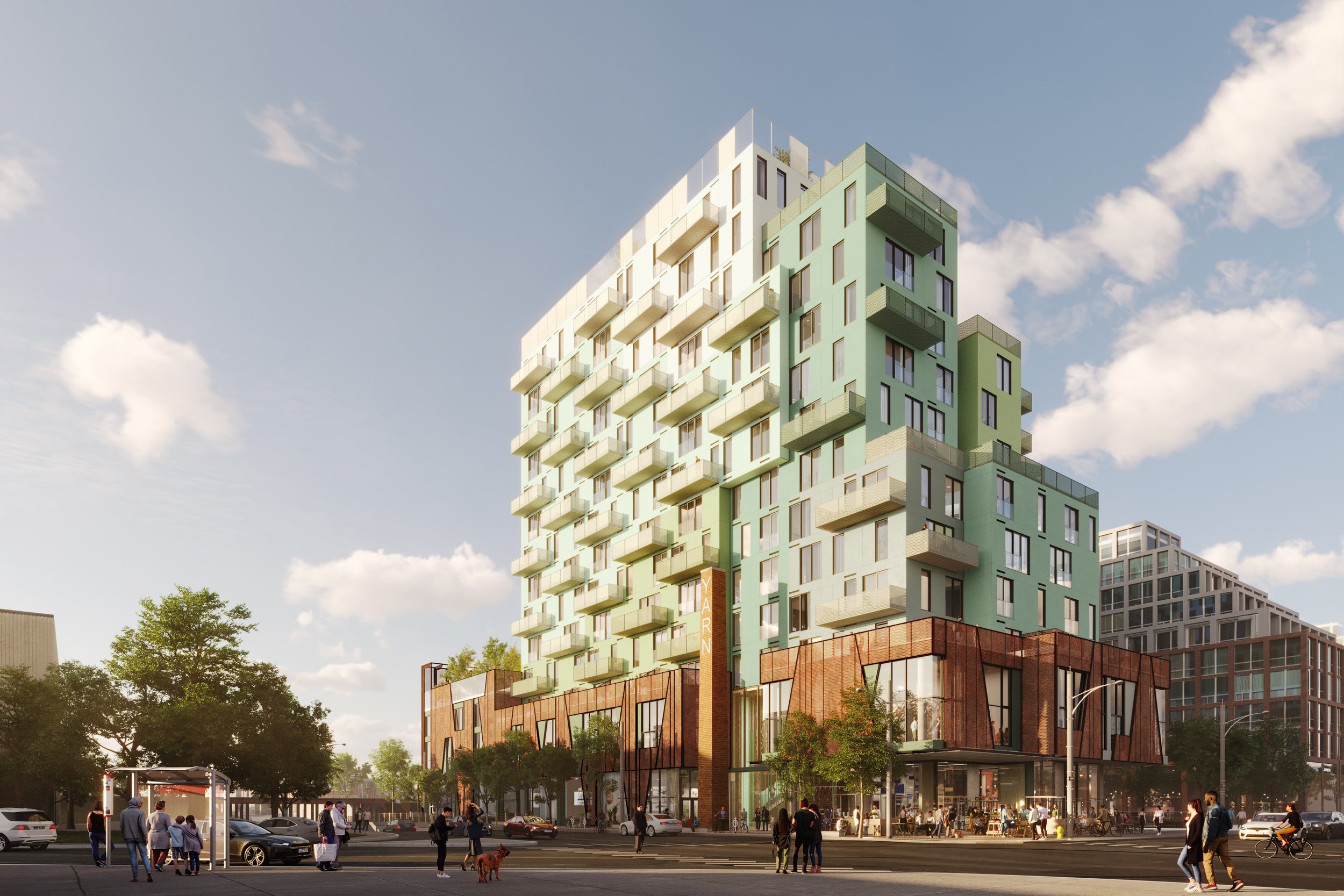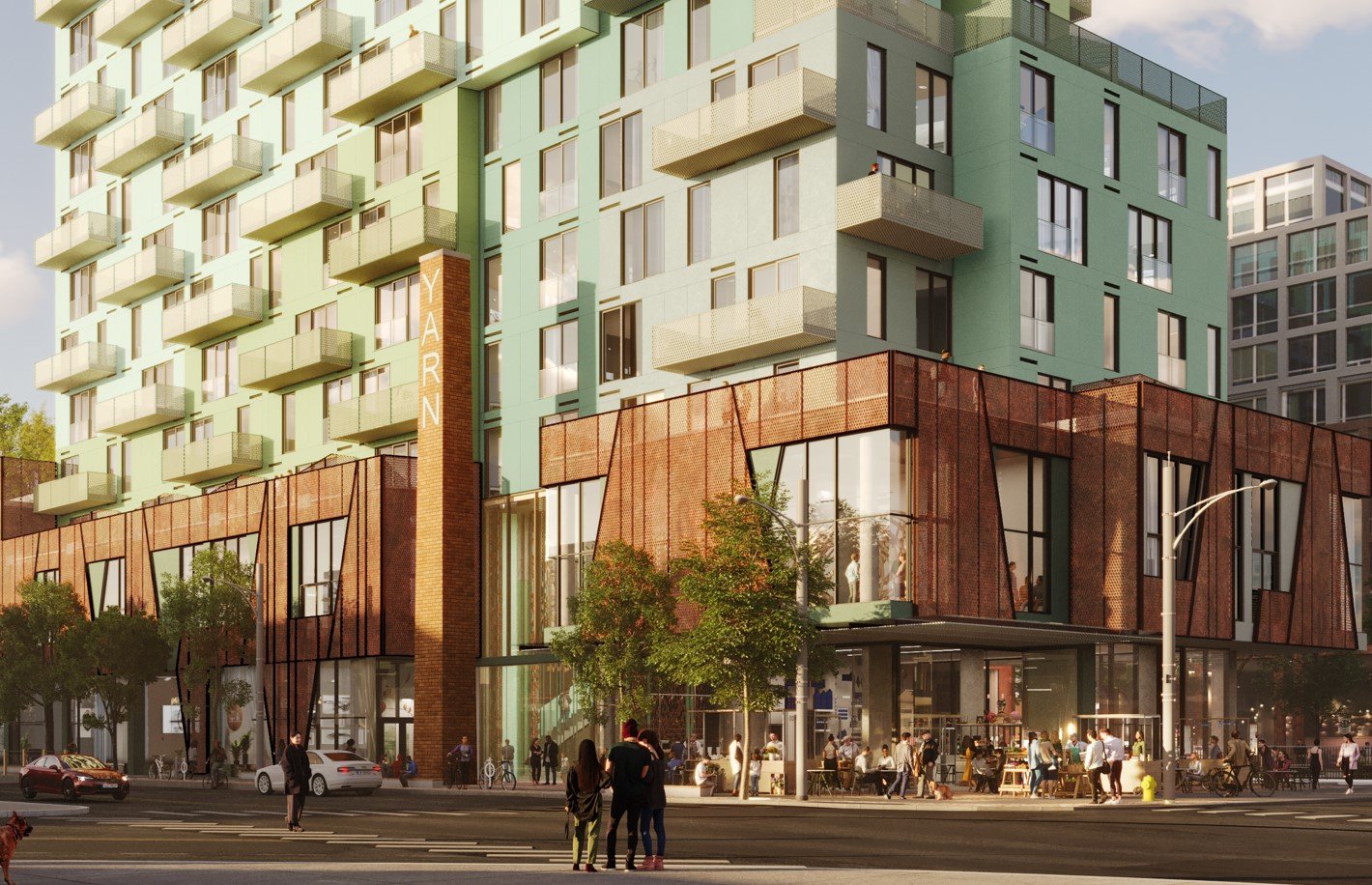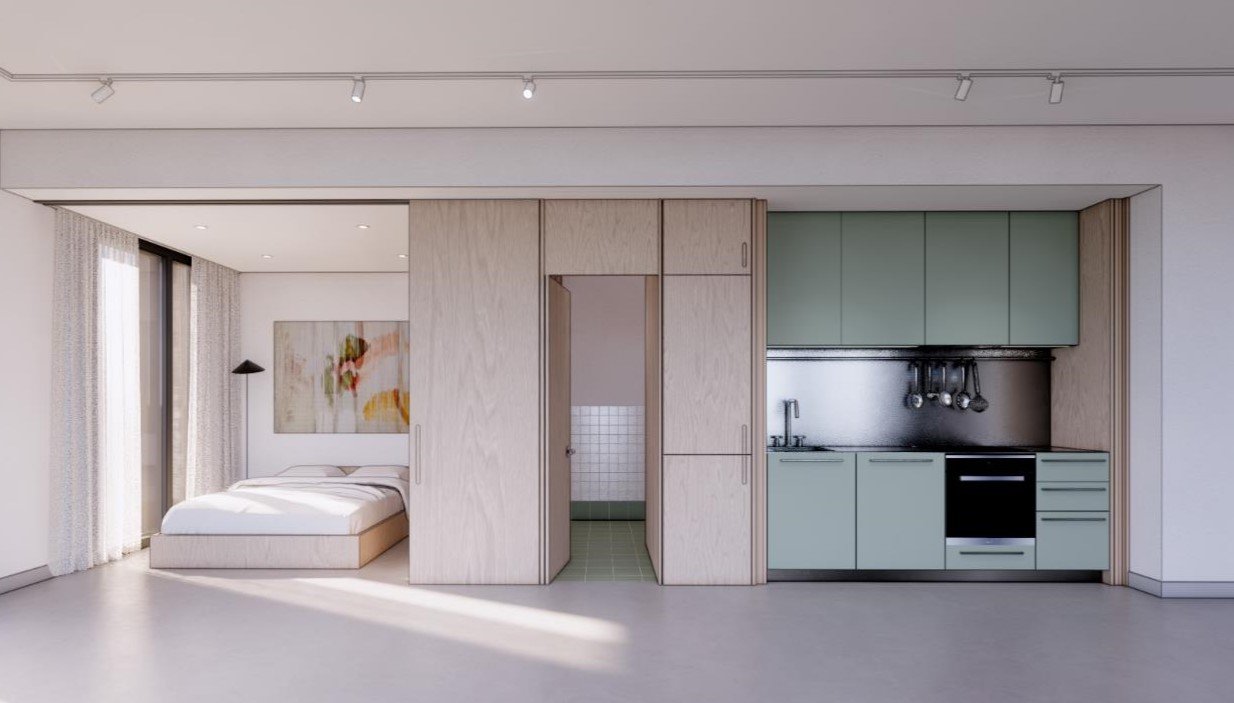



Toronto, ON
One of the aspirations for this project is for it to become a prototype to explore new ways of conceiving and delivering mixed-use urban infill developments in Toronto. The site of this unique development occupies a prominent mid-town corner at Ossington & Dupont Streets with an interesting industrial history. It was a “Place where Stuff was Made” in its industrial past, including within the existing 1910 loft building that currently occupies the site. Over the past century, the building has been occupied by various industrial and commercial tenants. Today it is the host to a mix of commercial tenancies, primarily creative industries including photographers, fashion designers, film makers, digital and visual artists and musicians. This history is remembered and respected in a replacement development that optimizes its visual prominence and yet mediates neighbourhood scale.
This new development captures the varied history of 888 Dupont Street with its broad, mixed use approach to programming. The result is a complex stacked arrangement of spaces that adapt to the complex urban condition of its corner location and bordered at the rear by an east west rail corridor. Vibrant and highly accessible storefronts will enliven the streetscape, in combination to residential entrances to suites/units above. Public access throughout the building is complex, highlighted by a third-floor landscaped podium activated by retail space. Stadium seating on the podium leads to a train viewing platform and an urban agricultural space. This urban “farm” scales up the side of the residential tower, culminating with a rooftop amenity space and 270-degree panoramic restaurant with city-wide views and the downtown core.
Client
TAS Developments
Size
220,000 sf
Program
Grade related Retail
Basement and Grade related Commercial/Industrial
Affordable Housing
Live/Work Units
Condominium Suites & Amenity Spaces
Urban Agriculture Farm
Roof Top Restaurant
Below grade automated parking system
