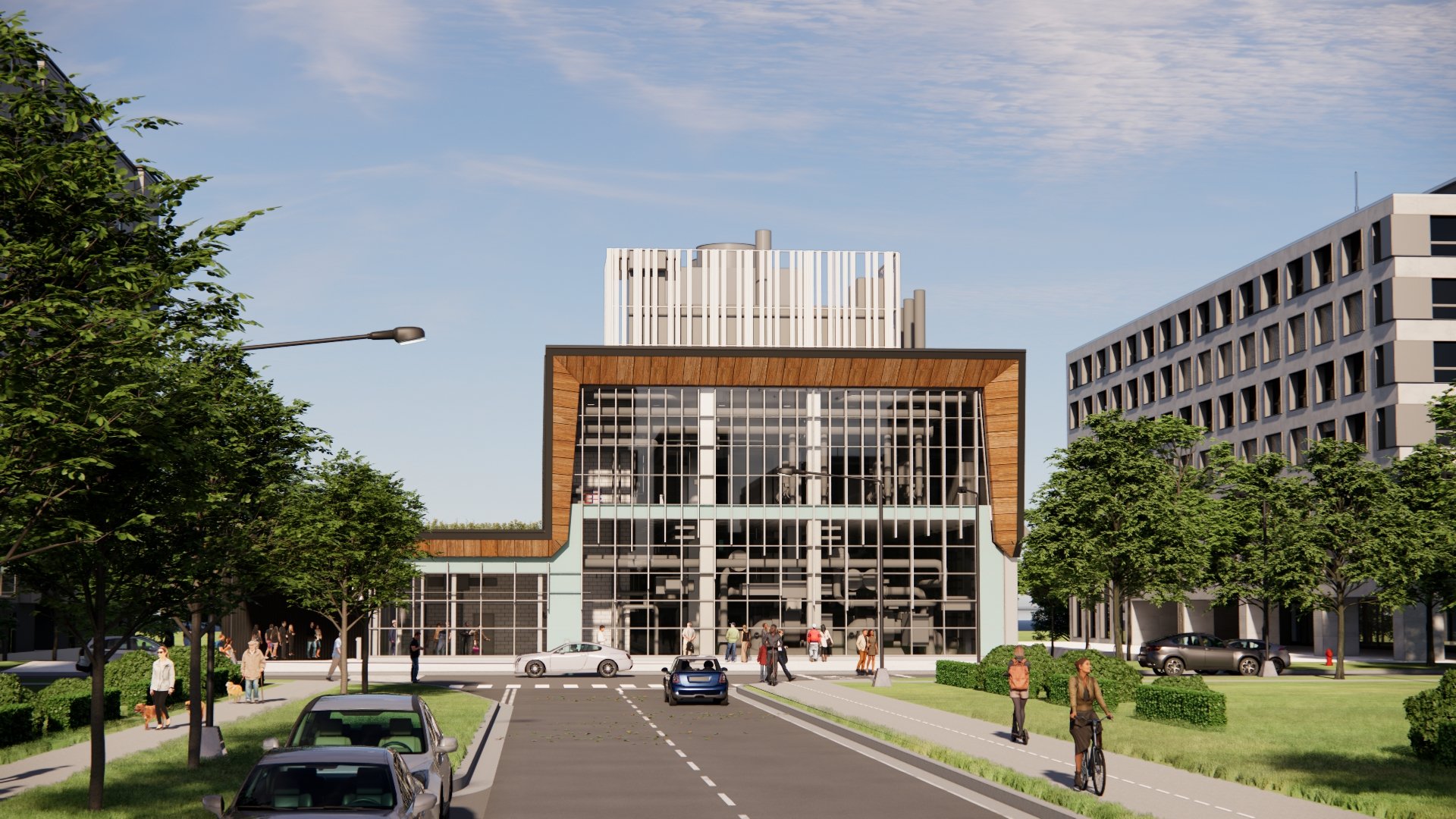




Mississauga, ON
ZAS is the prime consultant for design services for the Lakeview Sustainability Centre in Mississauga for the Harrington Group on a brownfield development site. It will incorporate district energy and includes a wastewater pumping station and a learning/education centre located in the heart of the Lakeview Innovation District. The result will be a high visibility landmark building with an embedded commitment to sustainable design.
The initial engagement was for ZAS to be Architect of Record (AOR) for a Sasaki and Associates’ design. The role has evolved over the course of the project. ZAS has become the design architect for a project that has grown more than 30% in scope and size and increased dramatically in complexity.
The 52,000 sf complex is comprised of two legally separate buildings: a Sewage Pumping Station with Emergency Storage Tank to the north (SPS and EST) and District Energy building with the Education Center to the South. The SPS is a single story, post disaster building with a buried deep well and unoccupied basement. It will be operated by the Region of Peel.
The DE is a two-storey concrete structure with a full basement. The basement will house all the electrical infrastructure for the district energy system, designed by AECOM for Enwave, who will operate the building for LCPL. The main and 2nd floors will house heat exchangers and other mission critical mechanical equipment for heating and cooling. The entrance to the building, called the Education Centre, has yet to be programmed, but will house information on the functionality of the Sustainability Centre.
One of the focal points will be the west façade, which will be fully glazed and have fins arranged in a wave pattern. These fins will house lighting that will be programmable and be able to highlight the performance of the building.
Client
Lakeview Community Partners Limited
Size
52,000 sf
Program
Sewage Pumping station with wet well
Emergency Storage tank
District Energy Building
Switchgear Room
Transformers Room
Alectra Incoming Electrical Room
Heat Exchangers and Pump Room
Staff Amenities
Combustion Boilers Room
Education Center
