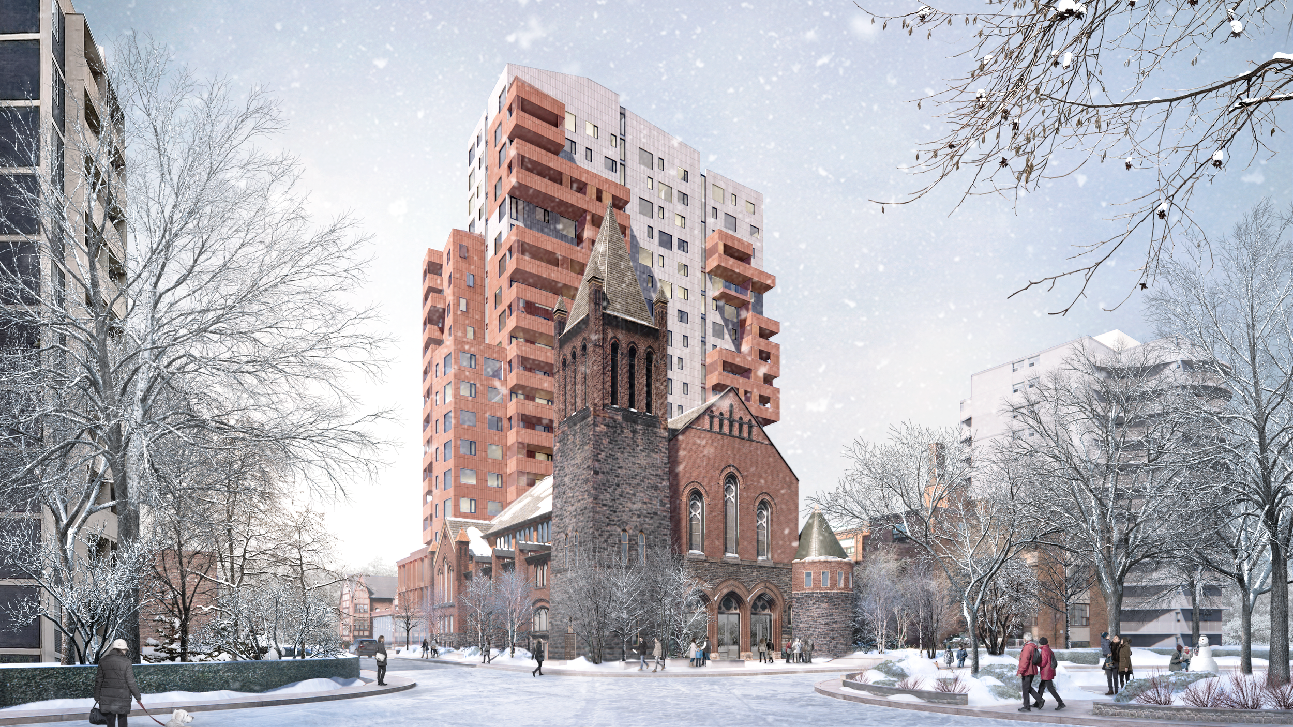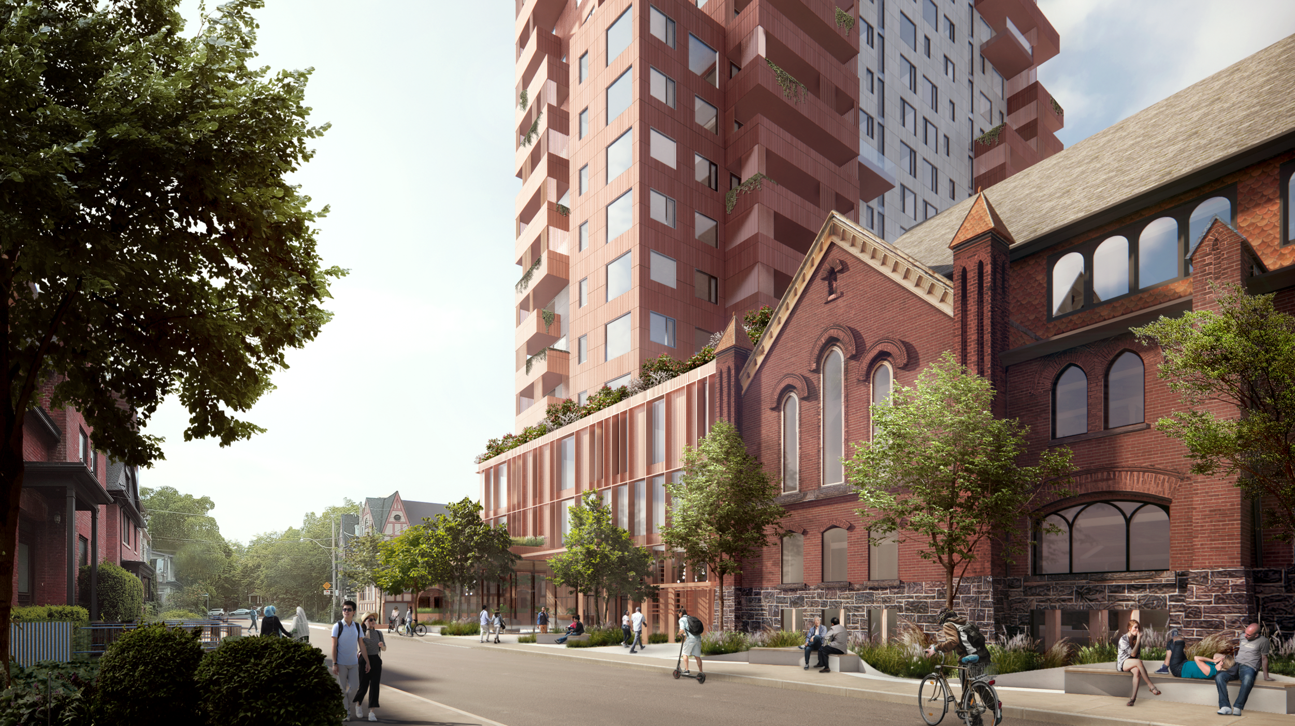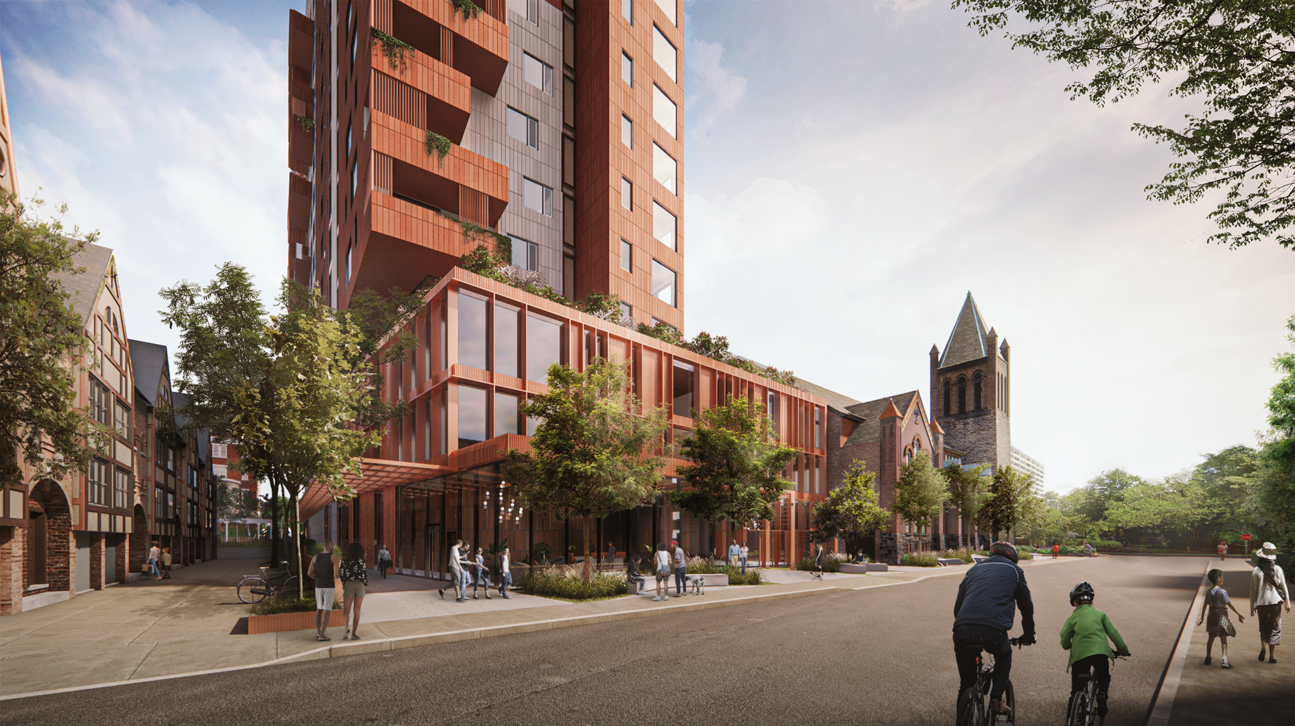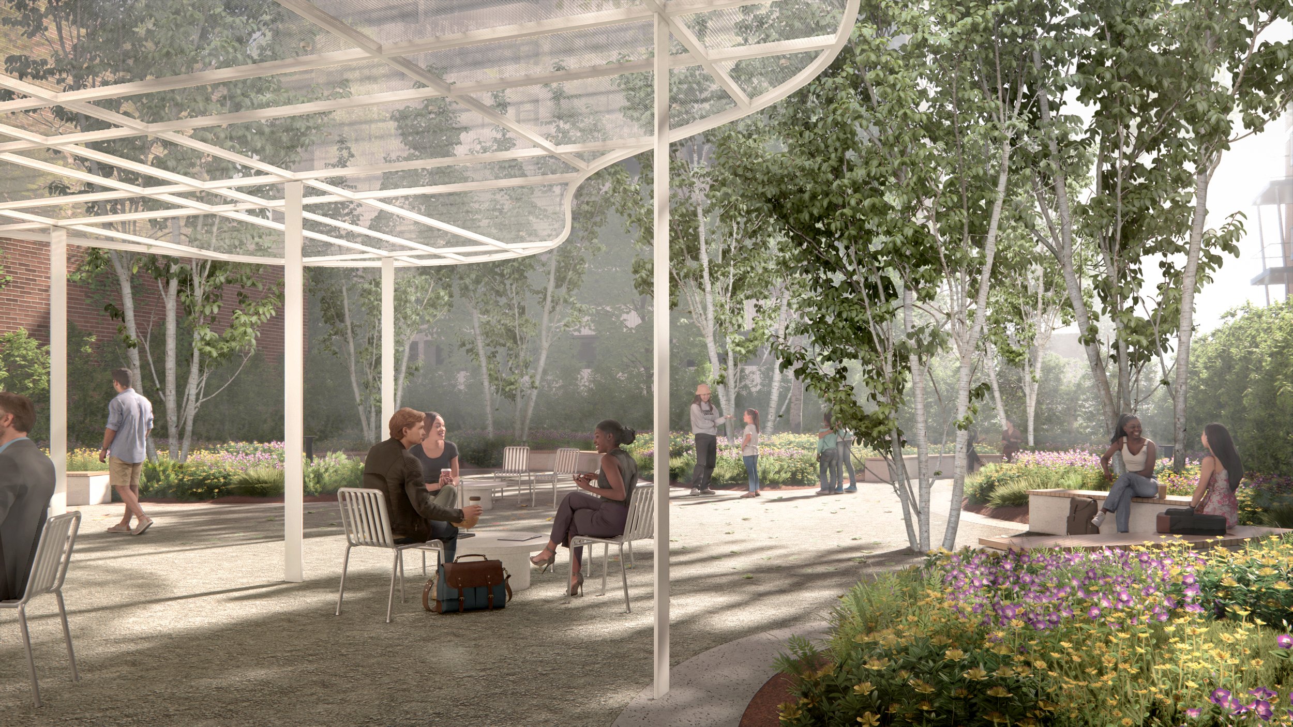




Toronto, ON
Nestled in a prized residential neighbourhood fondly referred to as the Annex, the Walmer Road Baptist Church has occupied a visually important location for over 100 years. Having reached a point where building infrastructure has rapidly declined, this church community and a local developer have partnered to redevelop this property through intensification and renewal of its significant heritage. A multi residential condominium tower is planned to occupy an existing parking lot on the site, oriented north-south with a slender footprint and mindful of the existing residential context of duplex homes, town houses and mid-rise apartment buildings. A pedestrian mews will run the length of the site providing access to the tower and terminate with a contemplative courtyard for residents and activated with a micro-retail opportunity. The creation of a new congregation lobby will separate the residential from the liturgical programming of the heritage sanctuary. Accessibility and visibility into the sanctuary will be significantly improved through thoughtful design consideration and overall materials rehabilitation. The sanctuary is also being conceived as an opportunity for infill commercial that supports the needs of this community. Residential unit types will favour empty nesters who may live in the area but no longer wish to maintain labour intensive properties. Public consultation for this infill development has been carefully considered to build a sense of cooperation and respect in a neighbourhood that has achieved a desirable balance between density and urban livability.
Client
TAS Impact
Size
197,000 sf
Program
Privately Owned Public Spaces
Heritage Church Revitalization
Amenity Spaces
Structured Underground Parking
Green Roofs
