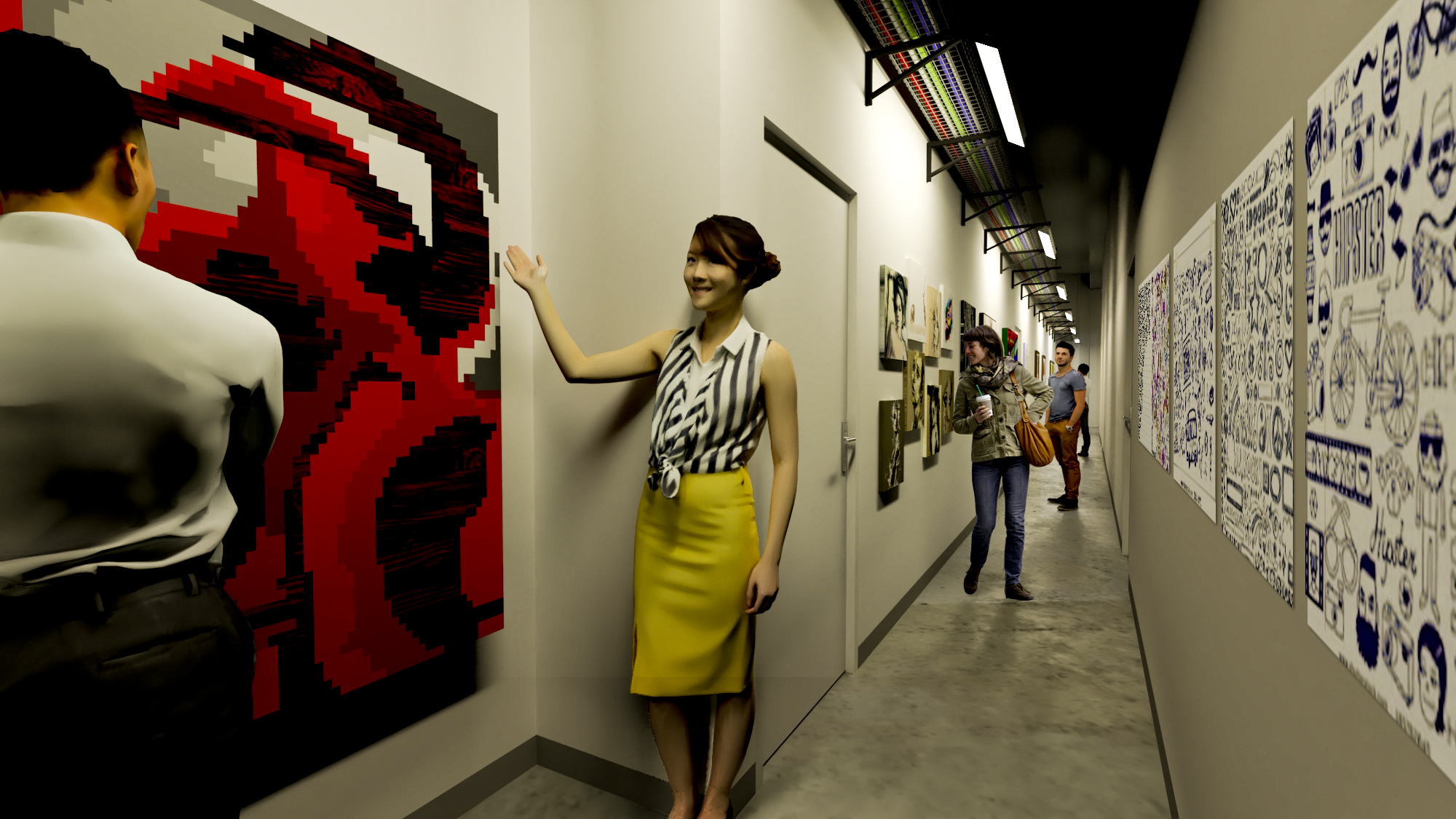



Vancouver, BC
Non-profit BC Artscape develops and manages unique cultural facilities that serve the needs of artists, cultural organizations and the local community. Affiliated with Toronto-based Artscape, who has been using this model for cultural space development for over 30 years, amassing a portfolio of 11 projects, BC Artscape is replicating this model in BC.
Spanning three vacant floors and the rooftop of the Sun Wah Centre at 268 Keefer street, BC Artscape Sun Wah will bring together a diverse mix of artists, cultural producers, community groups and the public to create a community asset for Chinatown that enriches its unique sense of place. BC Artscape retained ZAS Architects to complete an architectural feasibility of the building to understand the existing conditions, provide certainty with respect to City of Vancouver requirements and to help inform the scope of work for the tenant improvements.
Following the feasibility study, ZAS was hired to develop an inspired design, aligned with community values and bring creative thinking to a tight budget for this fast-track project. The design for the project is bring informed by future tenants and neighbours, in a true community-led process. Our team is looking at what can be reused, adapted, or scaled-down to save money in construction or operations.
Client
BC Artscape
Size
3 floors: Basement, Third Floor, & Fourth Floor
49,000 ft2 / 4552 m2
(Plus Roof Deck – not included in size)
Program Components
Artist Studios
Office Space for Cultural Groups
Café and Book/Art Store
Art Gallery and Ancillary/Subsidiary Office
