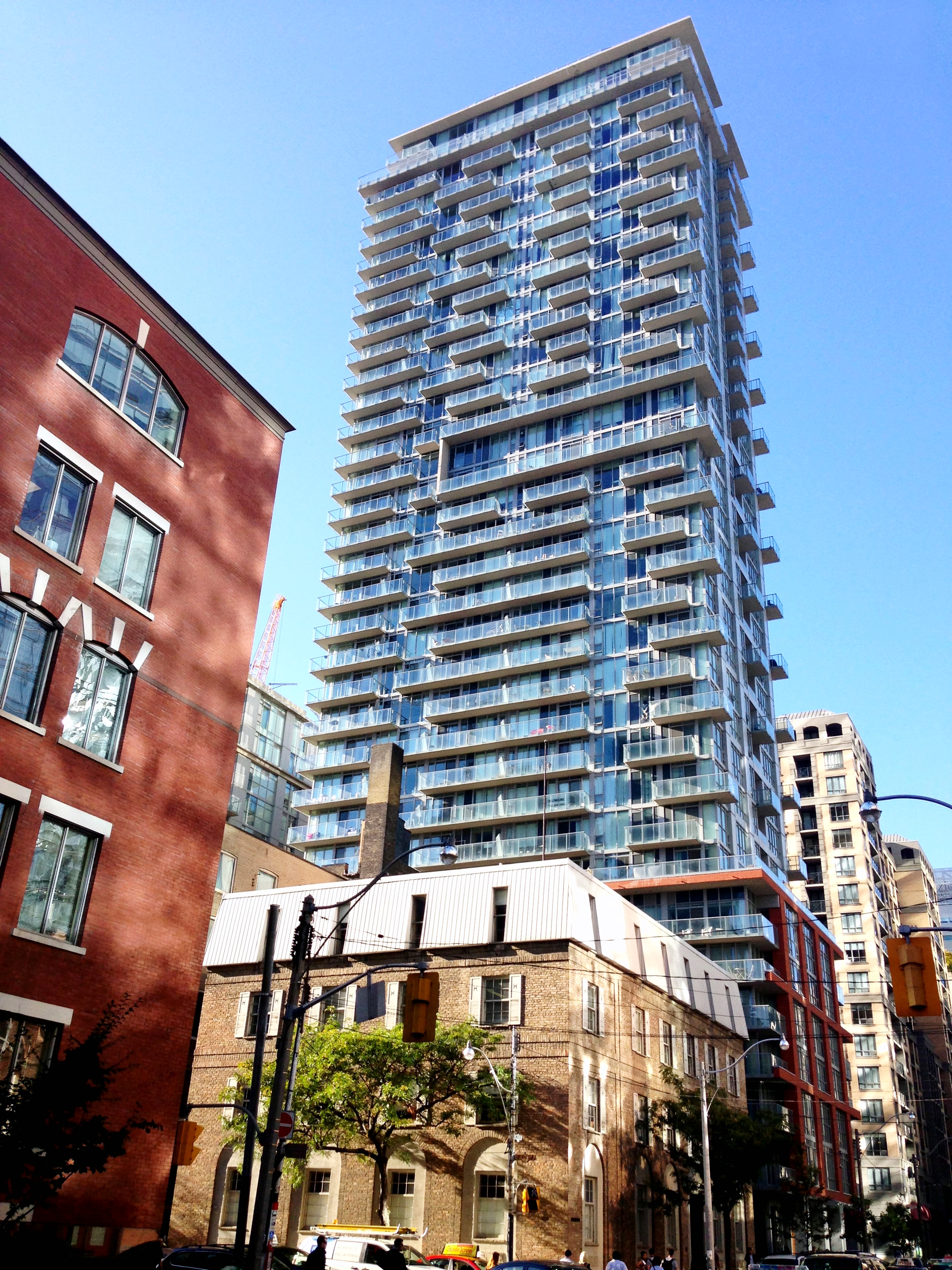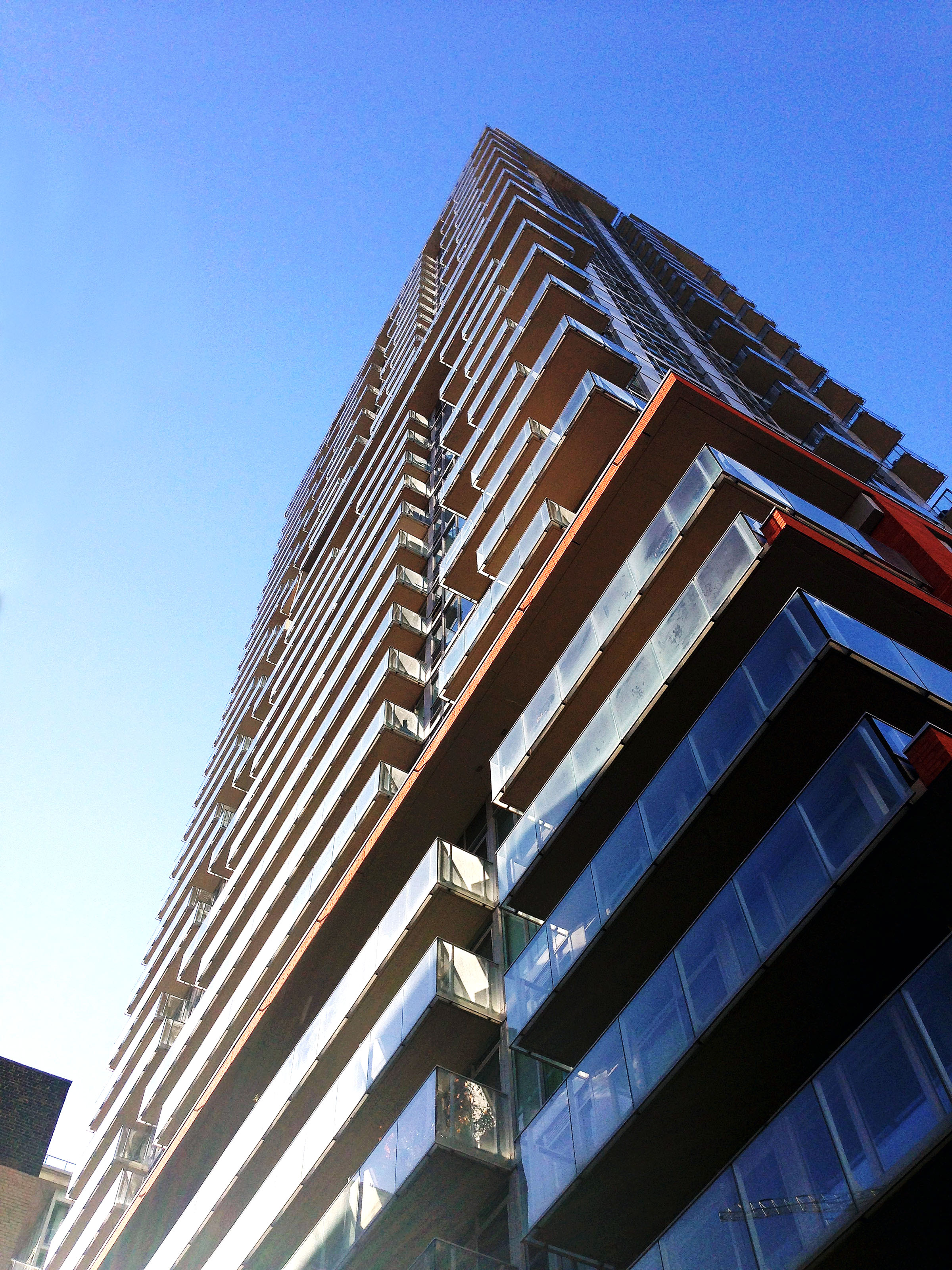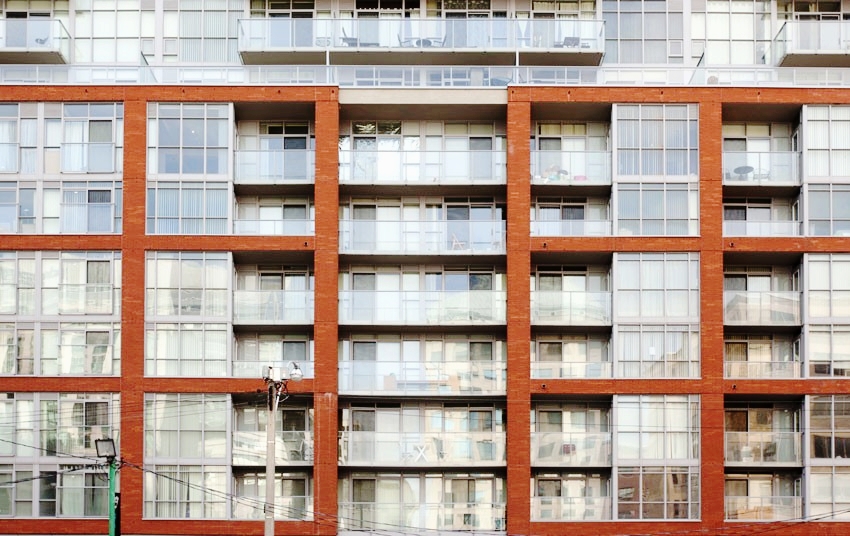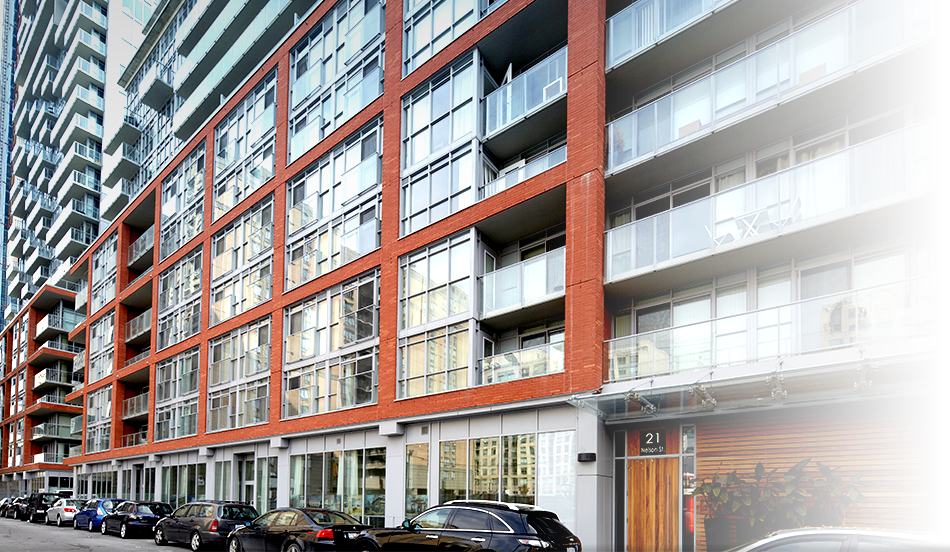




Toronto, ON
The Boutique Residences project is a 637 unit residential infill development that will be located between Simcoe and Nelson Streets, south of Richmond Street at the nexus of the financial, theatre and entertainment districts. As a midblock infill project, the design was developed to ensure that the scale and massing of the project is sympathetic to the mid-rise warehouse buildings that dominate the built fabric of this district.
The design strategy includes a 16 storey linear west tower, followed by a future 30-storey east tower, both of which will rest on a single storey retail and commercial base. The 150,000 s.f. east tower and 280,000 s.f. west tower will occupy the entire site along with all lot lines, with amenity space provided on terraces at mid-level and roof levels. (in association with Malibu Developments, Urban Capital and West Development Group)
Client
Malibu Developments, Urban Capital
and West Development Group
Size
233,000 s.f. (east tower) - 16 Storey Facility
257,000 s.f. (west tower) - 35 Storey Facility
Program
333 units (Ph 1), 304 units (Ph 2)
Retail and Commercial base
5 levels of underground parking
Articles
“Project inspired by world-class hotels” Albert Warson, Globe and Mail, Nov 2005
