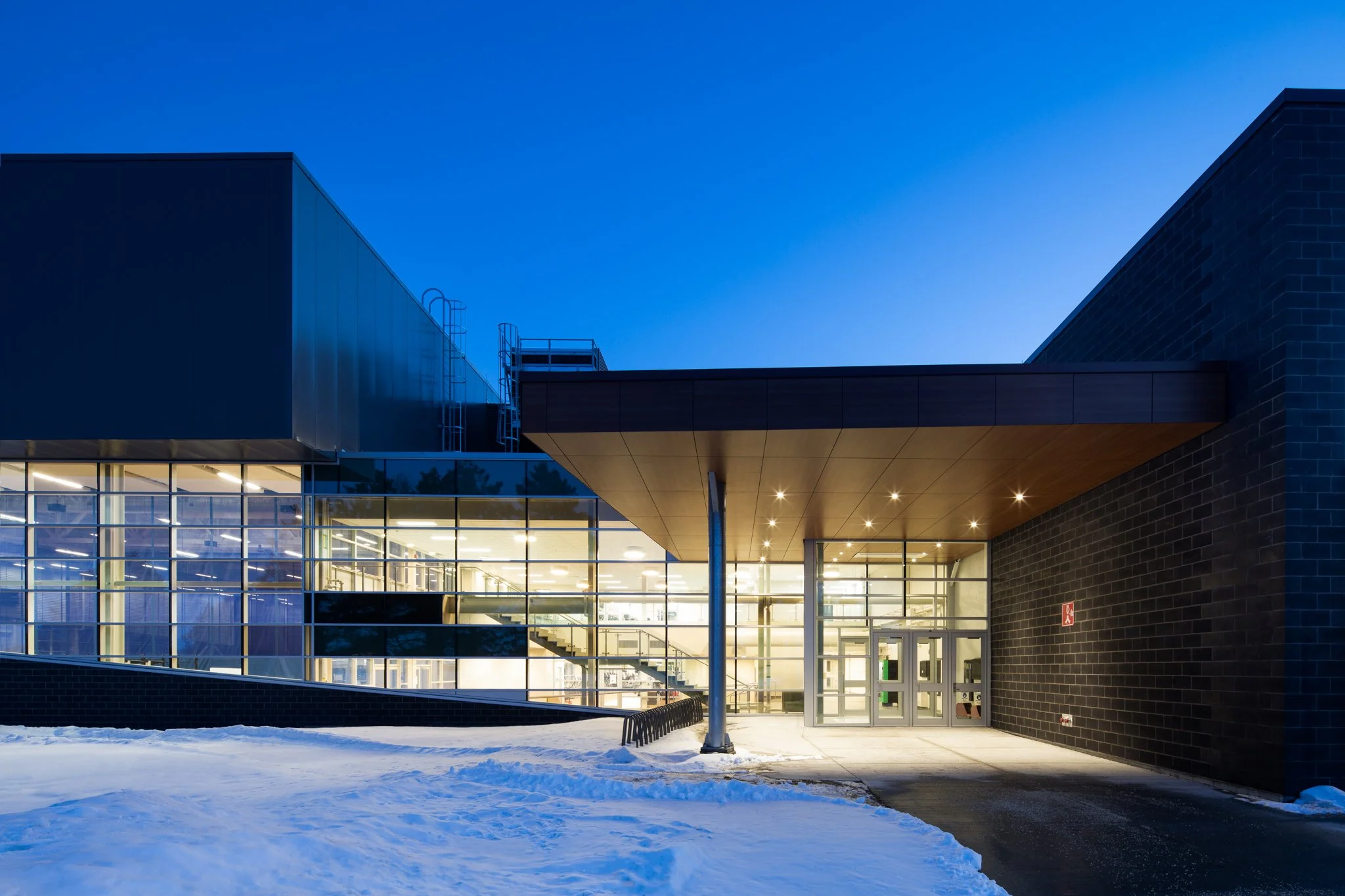









St-Jean-sur-Richelieu, QC
Saint-Jean Garrison is a military training and leadership campus located southeast of Montreal, Quebec and is anchored by a 1,300,000 s.f., ten-storey, “Mega Complex” that includes classrooms, residences, social amenities and recreation facilities for new recruits, returning soldiers, and officers. This renovation project expands the existing recreational facilities, rationalizes / renovates much of the support spaces and creates a sports / fitness hub at one end of the Complex. The 112,000 s.f. addition includes a 52,700 s.f. field house gymnasium with indoor track and a separate two-storey,16,000 s.f. structure that includes exercise and weight rooms, as well as 44,000 s.f. of training rooms, offices, change and storage rooms. This comprehensive renovation of the change rooms and support spaces for the existing gym and indoor pool improves the functional flows in a very active section of the building.
The Gymnasium is a freestanding 300’ x 177’ structure measuring 52’ high and is bordered by a four-lane track that encircles the playing courts. It can accommodate three NBA-sized basketball courts, multiple court configurations for other sports. A retractable vertically drawn curtain is used to separate the different uses. The floor consists of a rubberized, multipurpose athletic surface that accommodates various sport uses and troop / trainee assemblies. Acoustic treatment of the ceiling and walls, along with abundant daylighting from lower level windows creates a comfortable and healthy interior environment. Two large, 8,000 s.f. exercise and weight rooms are stacked against the west wall and have full views of the gym. Offices, training rooms and change rooms are located within a two-storey link which connects the gymnasium and exercise rooms to the existing “Mega” structure with its change rooms, swimming pools and other functions. The south facing exterior gymnasium wall features an 8,000 s.f. Solar Wall that collects and transfers heat gain into the mechanical ventilation system. The facility is intended to achieve LEED Silver certification by the CaGBC.
Client
Defence Construction Canada / Department of National Defence
Size
190,000 sf
Program
Gymnasium
Indoor Track
Exercise & Weight Rooms
Training Rooms
Change Rooms
Offices
Storage
