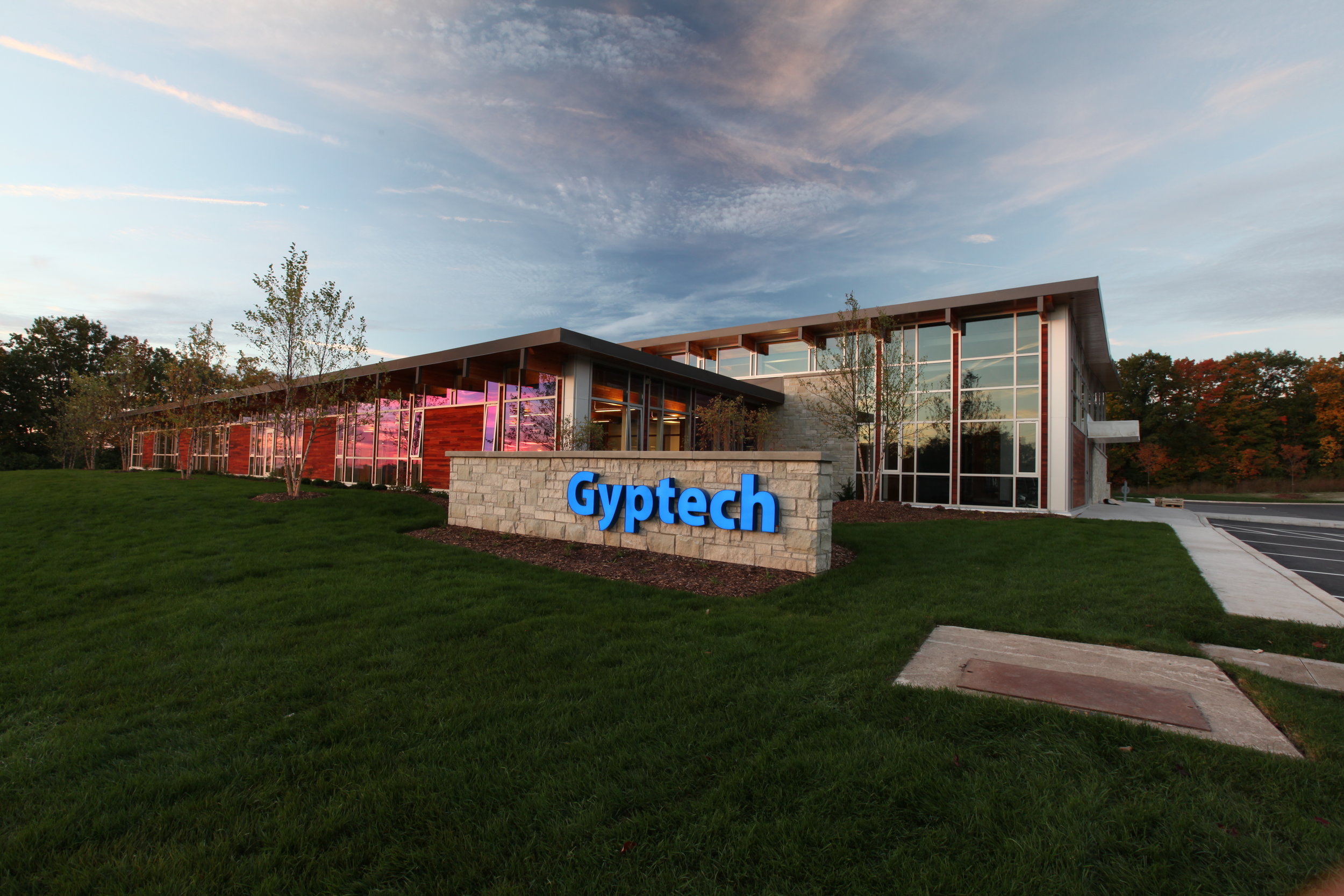









Burlington, ON
Gypsum Technologies Inc required a new Head Office that would reflect the character of Muskoka. Our approach to this design challenge was to provide a building that is contextually sensitive to the unique features of the site and its proximity to the escarpment and provides visual impact through the use of contrasting, natural materials and innovative design features.
The building has been carefully placed on the low-grade southeastern portion of the site in order to emphasize its exposure to King Forest Court and King Rd. The overall intent of the design features demonstrates a unique combination of environment and technology.
The building’s exterior structural features of contrasting stone, wood and glass that follows the existing downward slope of the natural grade lines perfectly captures the suburban locale of the nearby escarpment and is distinctly Canadian in appearance.
The contemporary angles of the raised roofline hovering above the abundant glass which surrounds the entire perimeter exemplify a sophisticated high technology business residence. The mixture of high glass and exposed wood beams throughout the premises serves to offer its employees a supremely attractive environment that is laden with natural light and clear exposure to its outside serenity.
The interior design is mindful of the owner’s request to establish departmental efficiency and has been created to establish most of the more common work areas along the perimeter.
Private meeting rooms, washrooms, service areas and other executive staff find themselves drawn to the core area where more privacy is enabled via sound attenuation without interfering or obstructing natural light penetration.
Client
Gypsum Technologies Inc.
Size
26,000 s.f.
1 Storey Facility
Program
Reception Area
Offices
Meeting Rooms
Workstations
Kitchen/Staff Room
Outdoor Lounge
