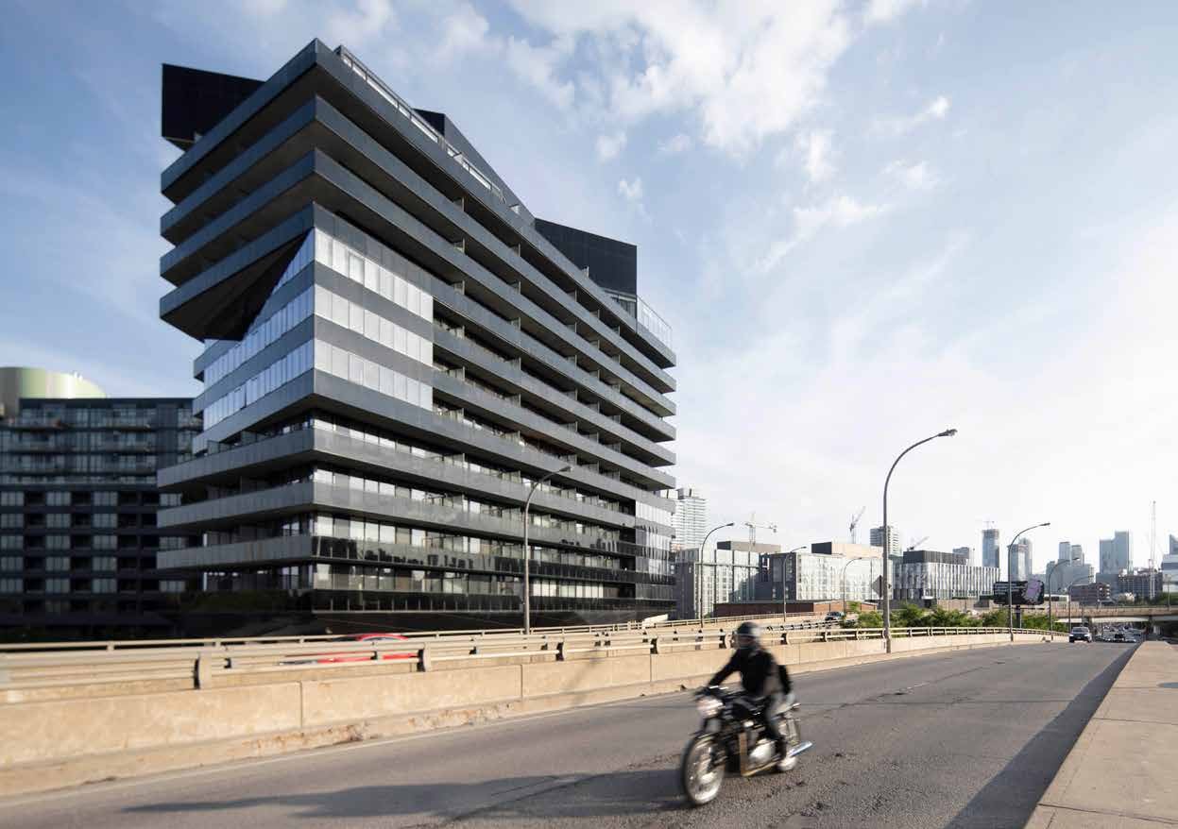
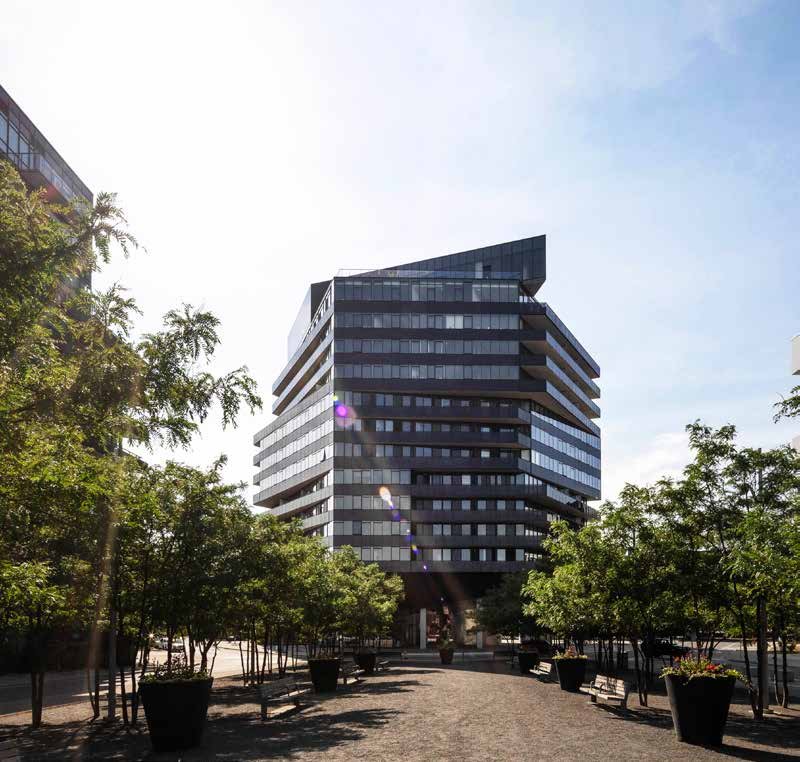
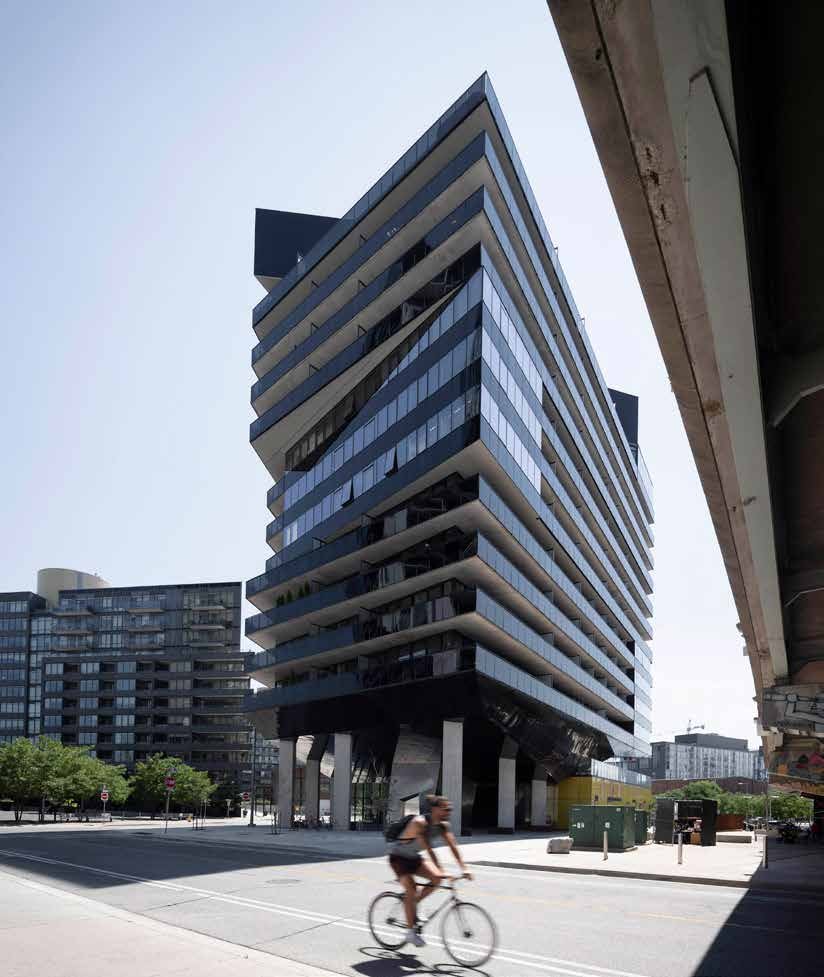
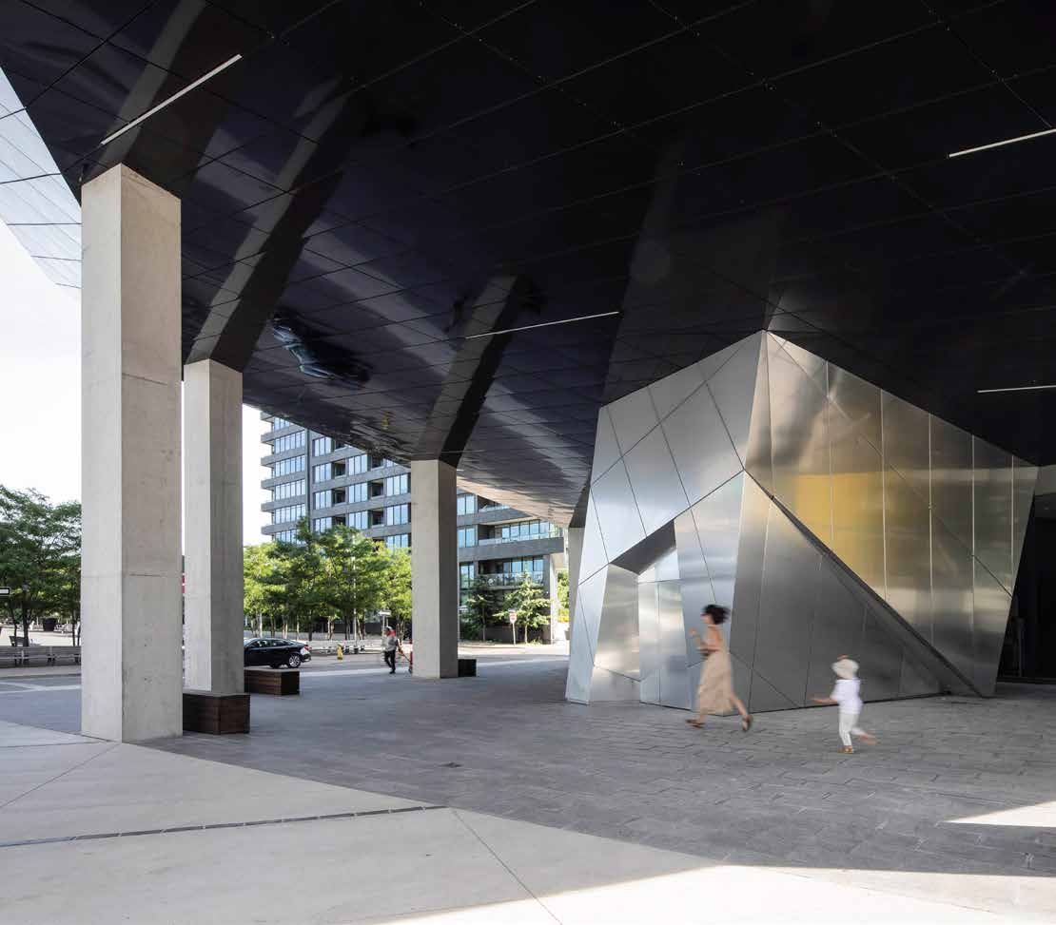
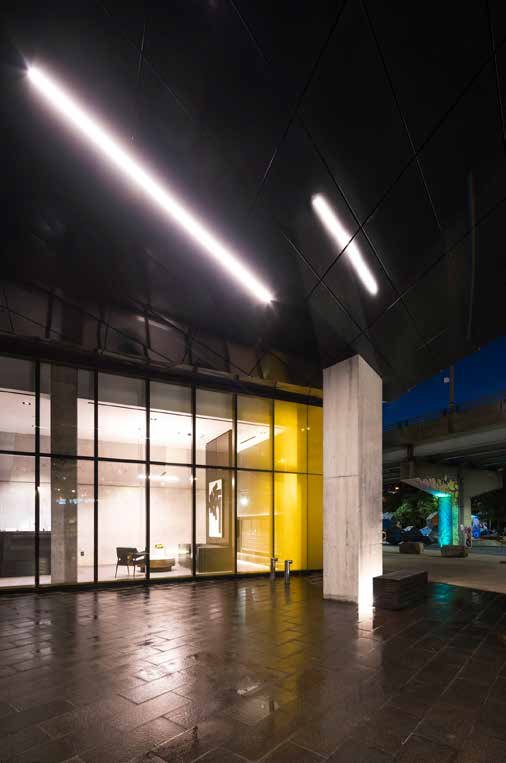

Toronto, ON
The fourth and final phase of the award-winning River City development, Harris Square takes its name from the public square that it faces. Continuing River City's penchant for bold forms, the building is designed as a series of pentagonal plates circulating as they rise, reflecting the five sides of the site, and allowing for oversized balconies and terraces on many floors.
Responding to its context, the building connects Lawren Harris Square with Underpass Park by lifting itself up at the ground level, creating a relatively column free 6-metre-high open space between the two public spaces and providing sunlight and views to the 155 units. Half of the ground level is publicly accessible and provides a pedestrian connection to Underpass Park.
The palette and materials will be like those found on earlier phases. Lower levels will be dominated by cast in place concrete—mirroring the supports of the Eastern Avenue flyover to the north. On upper levels, dark smoked glass will front the angular balconies, with clear glass on the walls. Occasional highlights of metal panels are used for solid wall cladding, while at ground level green glass will be the background for the park spaces.
River City is a master planned residential development that brings a unique, bold response to a former brownfield site along Toronto’s Don River. It successfully engages the city, linking a public realm of pedestrian-friendly streets and exceptional parks with an architecture inspired by flow, movement, and continuity. Once all 4 Phases are constructed, we will have added 1075 condominium units to the West Don Lands neighbourhood of Toronto.
Client
Waterfront Toronto
Urban Capital
Redquartz Developments
Size
125,000 sf
13 storeys
Program Components
Brownfield Regeneration
Mixed Use Neighborhood
Roof Level Party Room
Hobby Room
Product Library (household item rentals)
Gym
Kids Room
Guest Suite
Sustainable Features
Tracking to LEED Gold
and LEED Gold Community
Carbon Neutral
Energy-efficient year-round heating and cooling based on a four-pipe fan coil system
