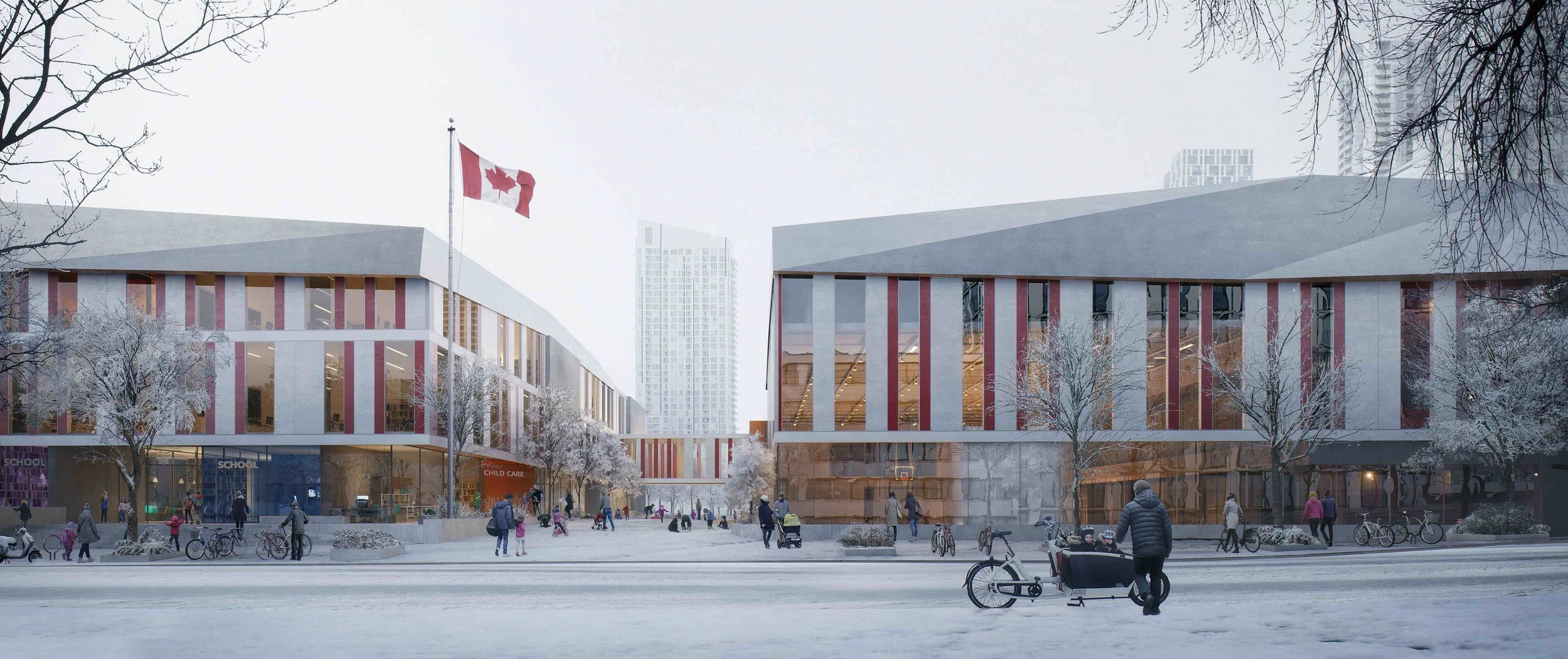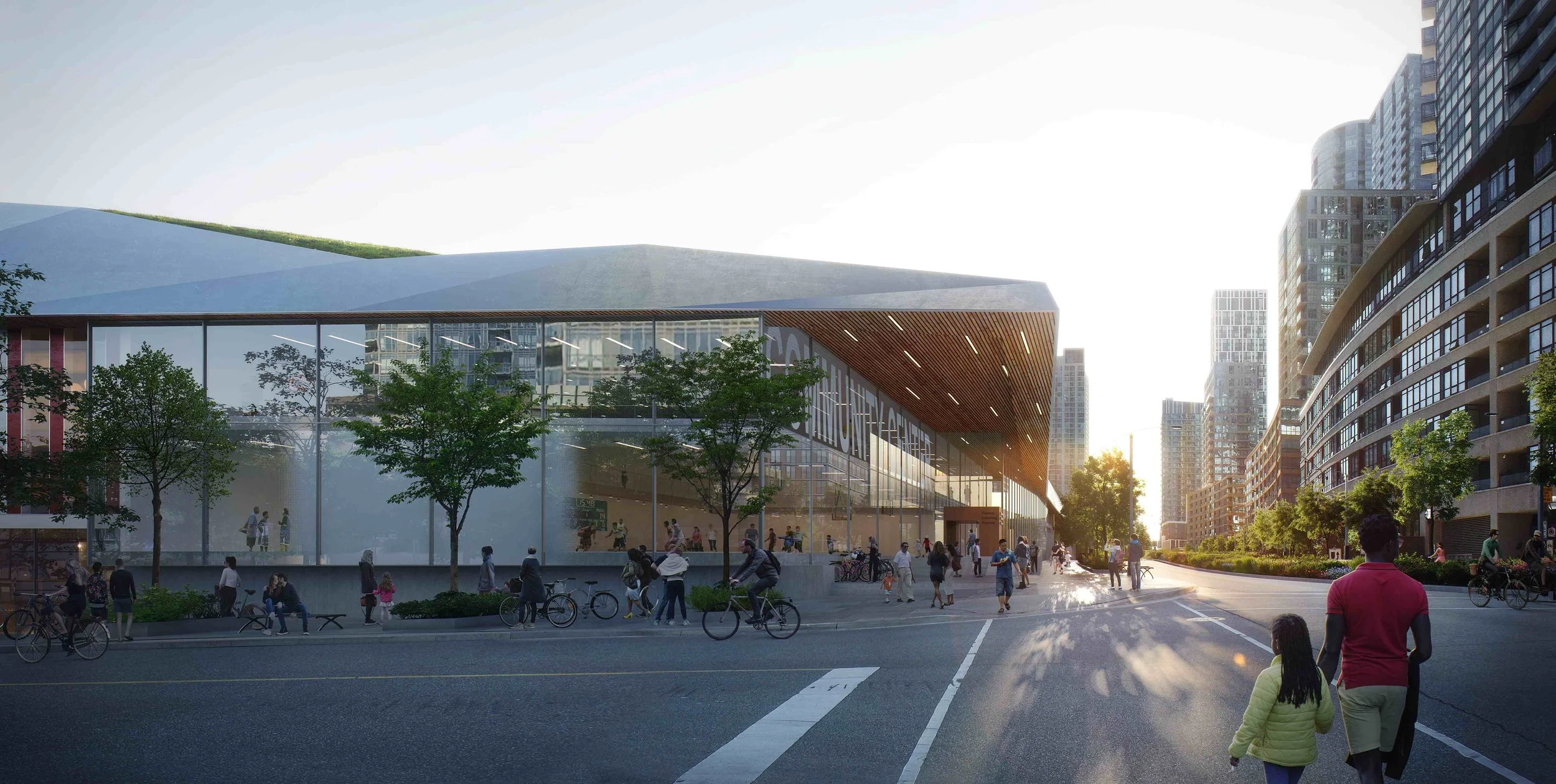For the past three years, New York based Metropolis magazine has been conceni Think Tank, a series of discussions with industry leaders on issues surrounding human-centered design. On June 8, 2017 Susan S. Szenasy, Director of Design Innovation at Metropolis was joined in Toronto by architects and planners including ZAS Principal Peter Duckworth-Pilkington, Ann-Marie Nasr, Manager, Strategic Initiatives, City of Toronto, City Planning
Division and Dean Richard M. Sommer, Professor of Architecture and Urbanism, John H. Daniels Faculty of Architecture, Landscape and Design, University of Toronto.
Together they discussed the role of the residential high-rise in increasingly dense urban environments and how this density will affect families. What follows is an edited transcript of the conversation. The full transcript of the conversation can be found here.



