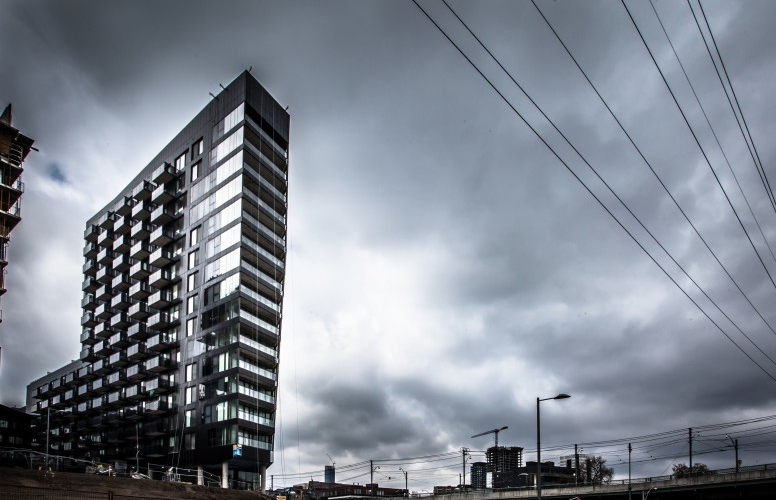
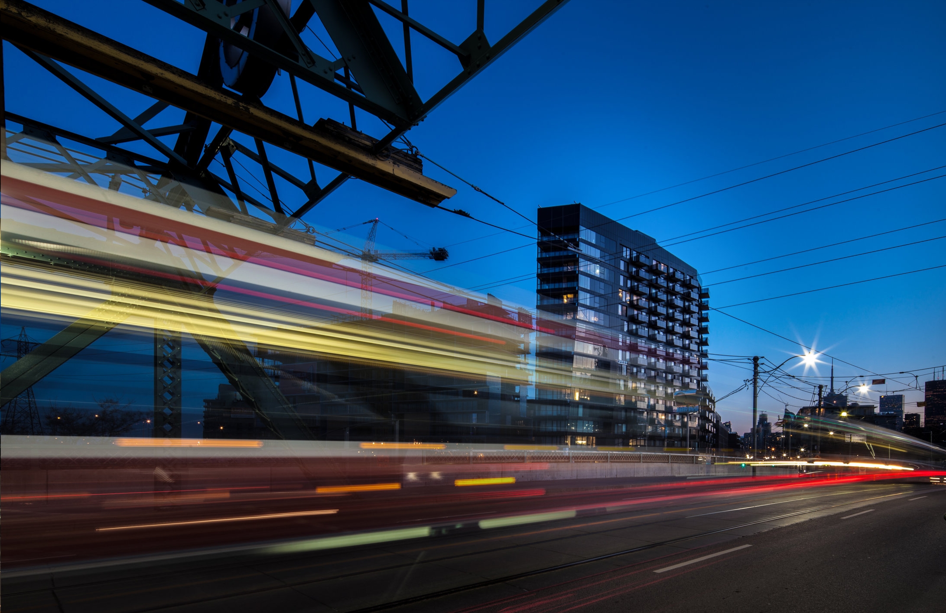
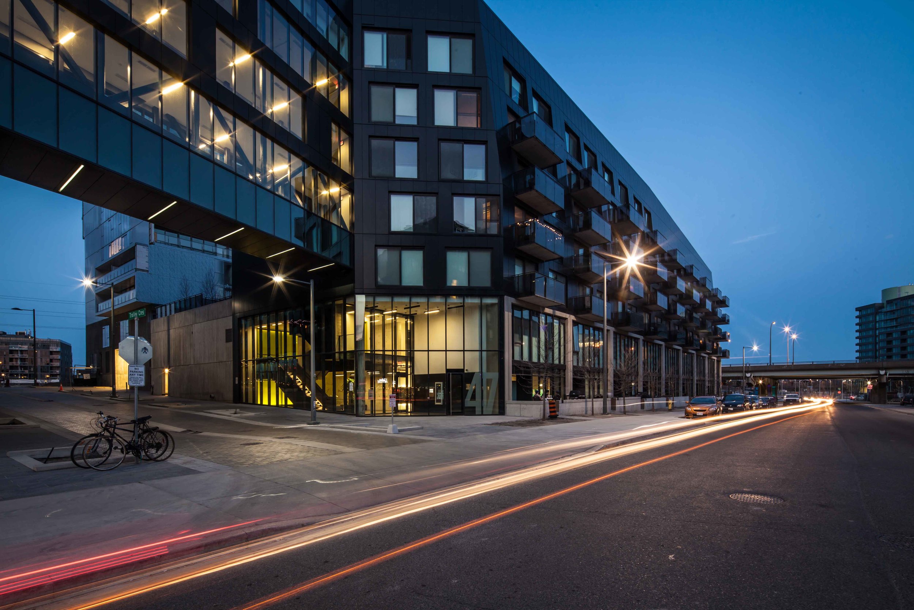
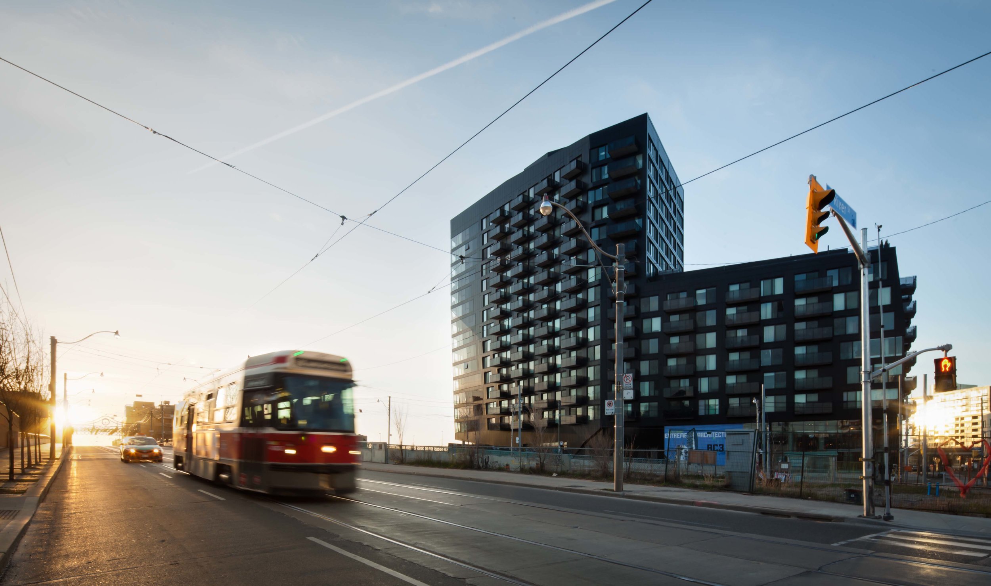
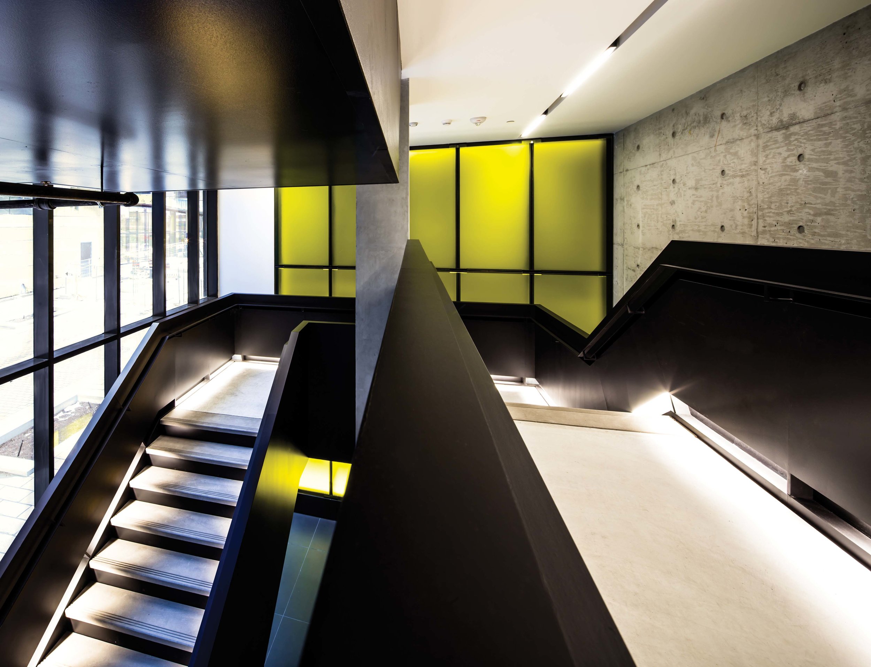
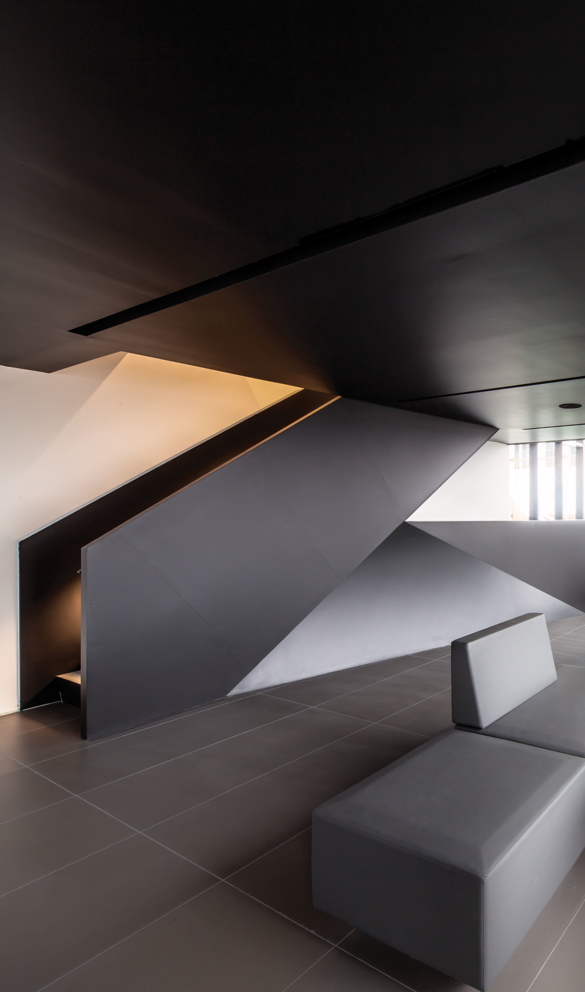
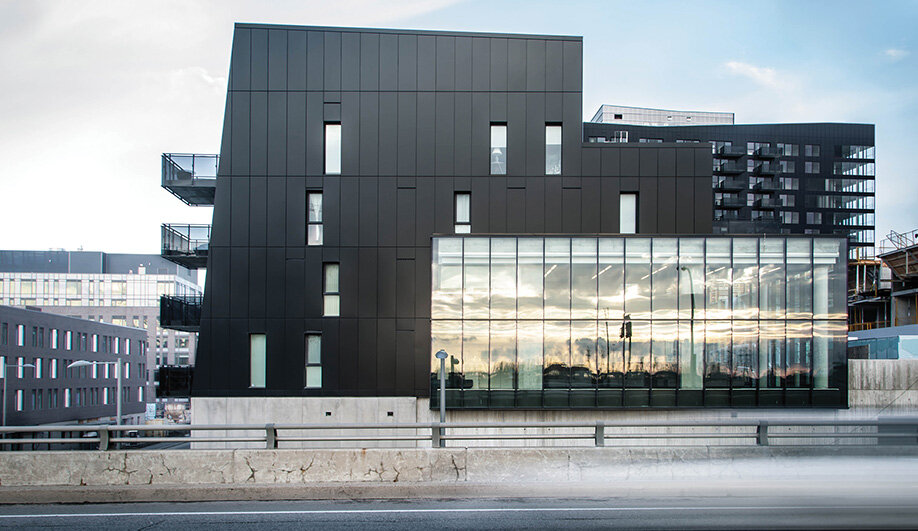

Toronto, ON
Consisting of 349 units within two angular, matte black buildings connected by a four storey bridge, the award-winning first phase of River City kicked off Urban Capital's four phase River City development in 2009. The two buildings, a 16 storey building along King Street and a six storey building along Lower River Street are connected by a four storey bridge. With its torqued forms and black aluminum cladding, this tower makes a radical break from the Toronto condo-tower formula, yet it responds thoughtfully to its site.
The building’s shape marks the unusual geometry of the intersection where King and Queen Streets meet, and its highest element becomes a landmark on the edge of downtown. This first phase was completed in 2013.
Client
Urban Capital Property Group
Redquartz Developments
Size
348 Residential Units
16 Storeys
28,578 m2 / 307,611 s.f.
106 Parking Spaces
Program
Brownfield Regeneration
Mixed Use Neighbourhood
Residential Units
Amenity Spaces
Structured Parking
Green Roofs and Courts
Sustainable Features
LEED Gold Building
