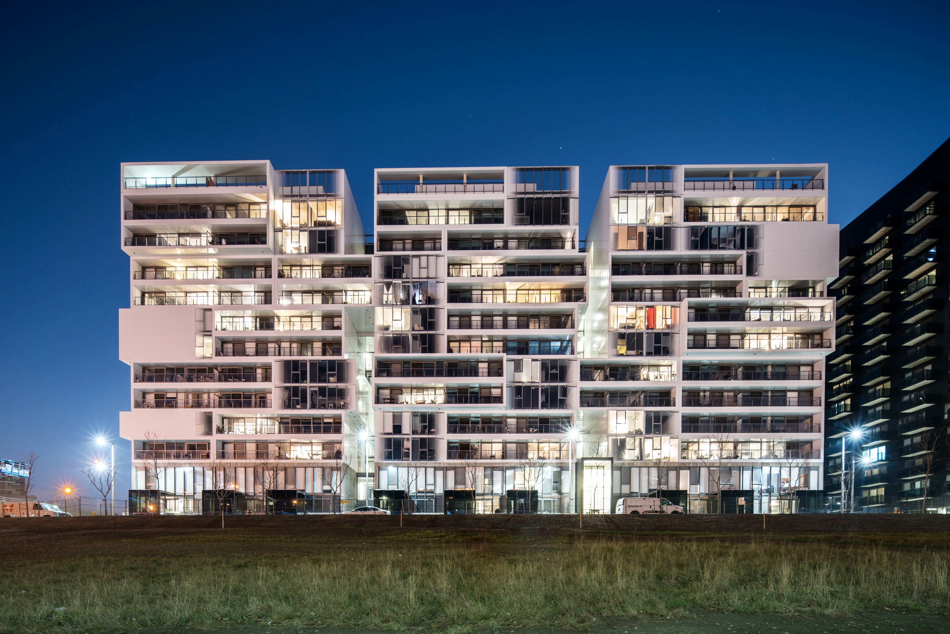
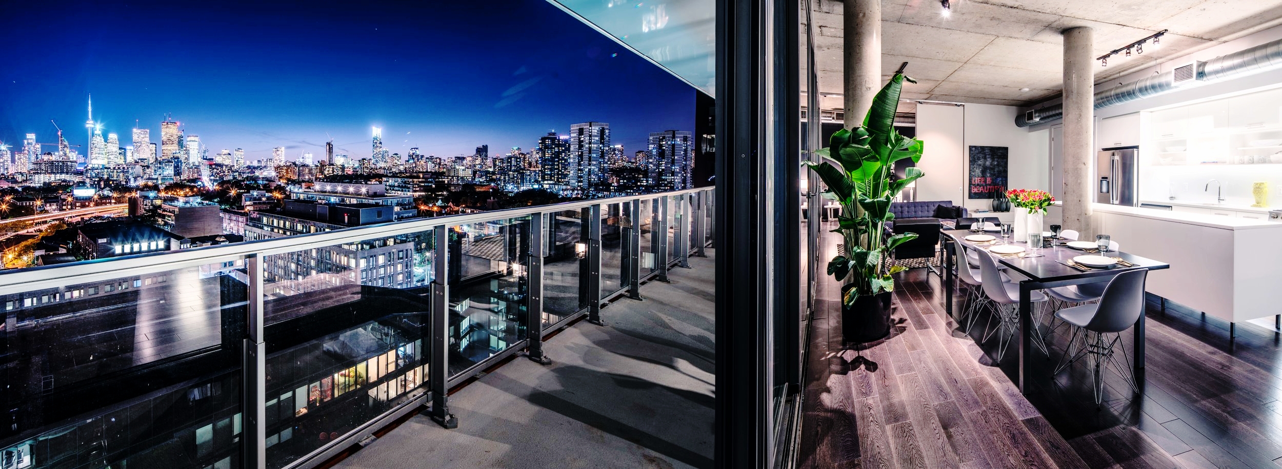
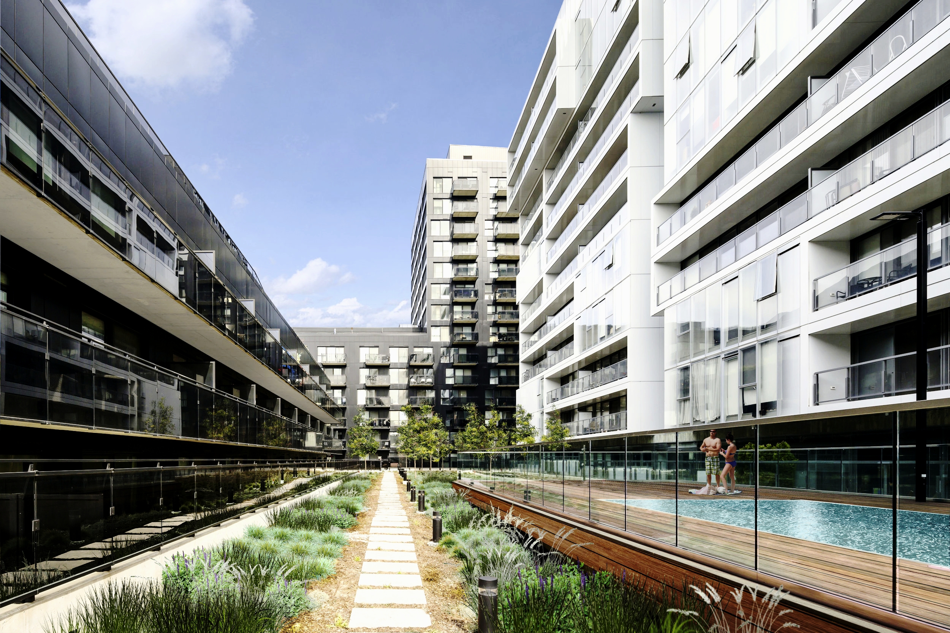
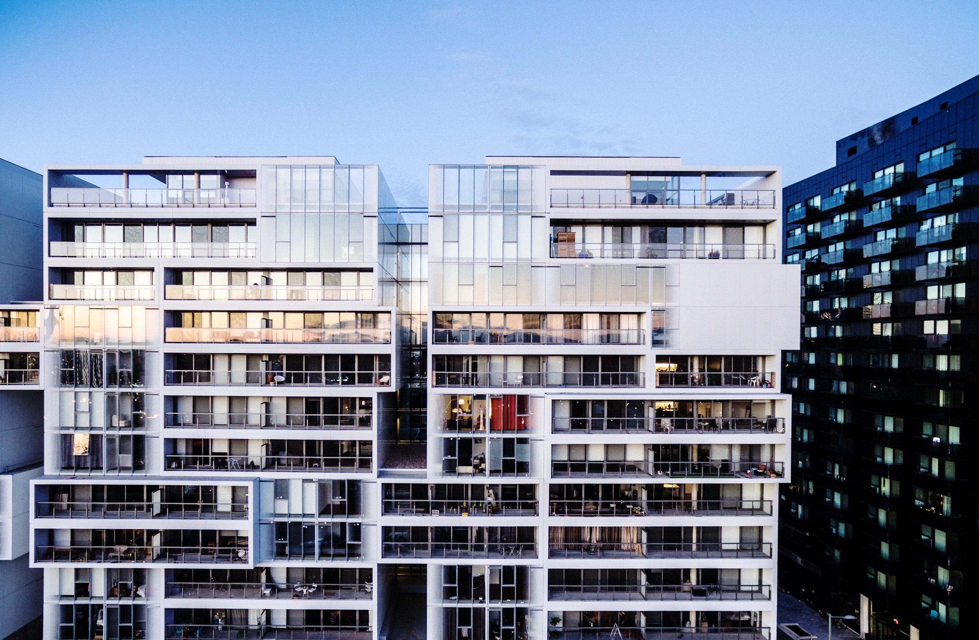
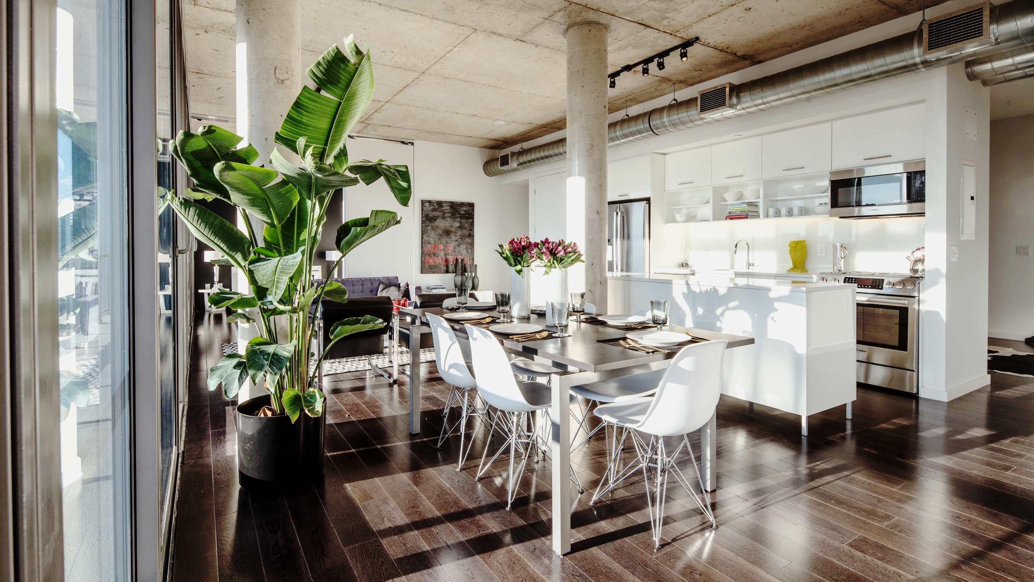
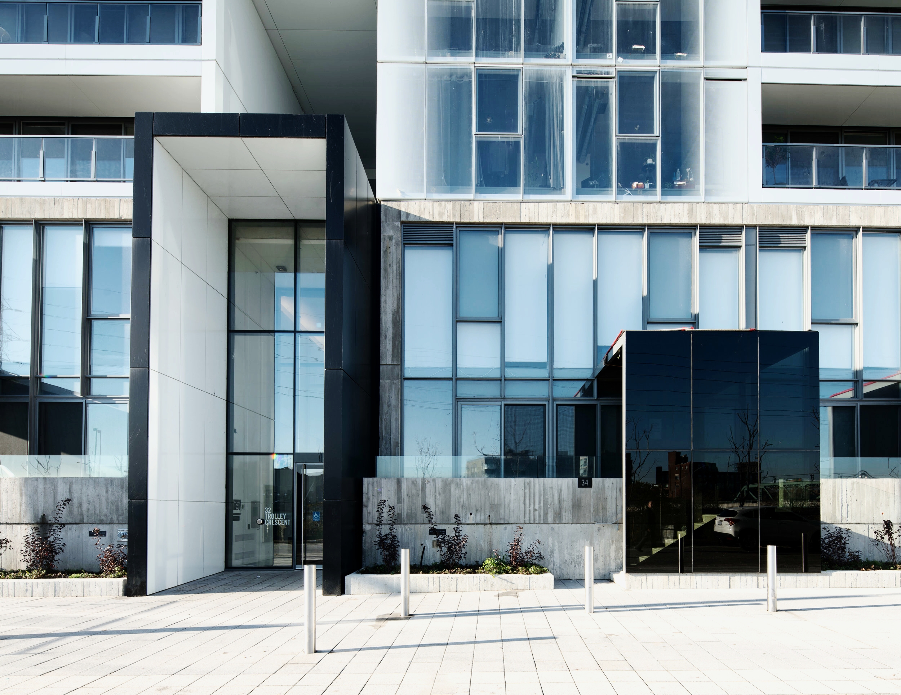

Toronto, ON
River City is a master planned residential development that brings a unique, bold response to a former brownfield site along Toronto’s Don River. It successfully engages the city, linking a public realm of pedestrian friendly streets and exceptional parks with an architecture inspired by flow, movement and continuity.
Phase 1 & 2 are interpreted through faceted building forms, a stark black and white colour palette, and a combination of aluminum panels, various glass systems and board formed concrete. It’s playful and sculptural modernism is an excellent example of mid-rise architecture and unique suite types that achieves an urban development balance.
Unlike the dark exteriors of Phase 1 and 3, the sleek white design of Phase 2 stands out as a luminescent jewel against the industrial feel of the buildings surrounding it. Three glass mini-towers are connected on each floor with fully glazed passageways; units are constructed to look likes boxes jutting in and out and pivoting left and right. The use of translucent and white materials gives the structure an undeniable appeal that’s airy, modern and completely sophisticated. (Saucier + Perrotte Architectes / ZAS Architects Inc., in joint venture)
Client
Waterfront Toronto
Urban Capital Property Group
Redquartz Developments
Size
248 Residential Units
Program
Brownfield Regeneration
Mixed Use Neighbourhood
Amenity Spaces
Structured Parking
Green Roofs and Courts
Two-storey lobby
Two-storey indoor parking structure
High security features
15,000 square foot exterior
Landscaped courtyard
Outdoor pool on a floating deck
Sustainable Features
LEED Gold Building
LEED Gold Community
Carbon Neutral
Energy-efficient year-round heating and cooling based on a four-pipe fan coil system
Awards
Design Excellence, OAA (2017)
Lieutenant Governor’s Award for Design Excellence in Architecture, OAA (2017)
Residential, Large Category, Canadian Green Building Awards (2017)
Material Development & Innovation, Ontario Concrete Awards (2016)
