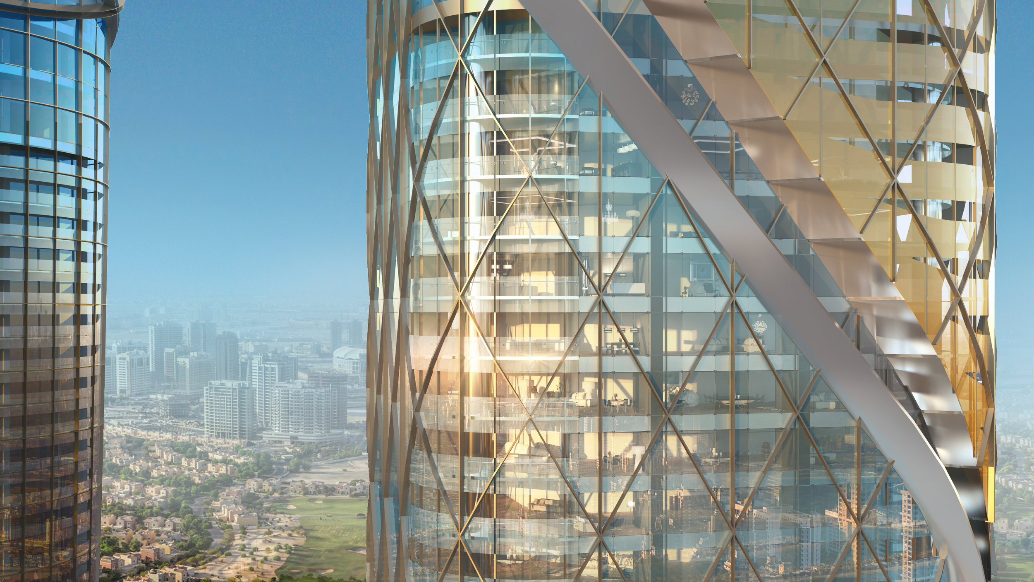

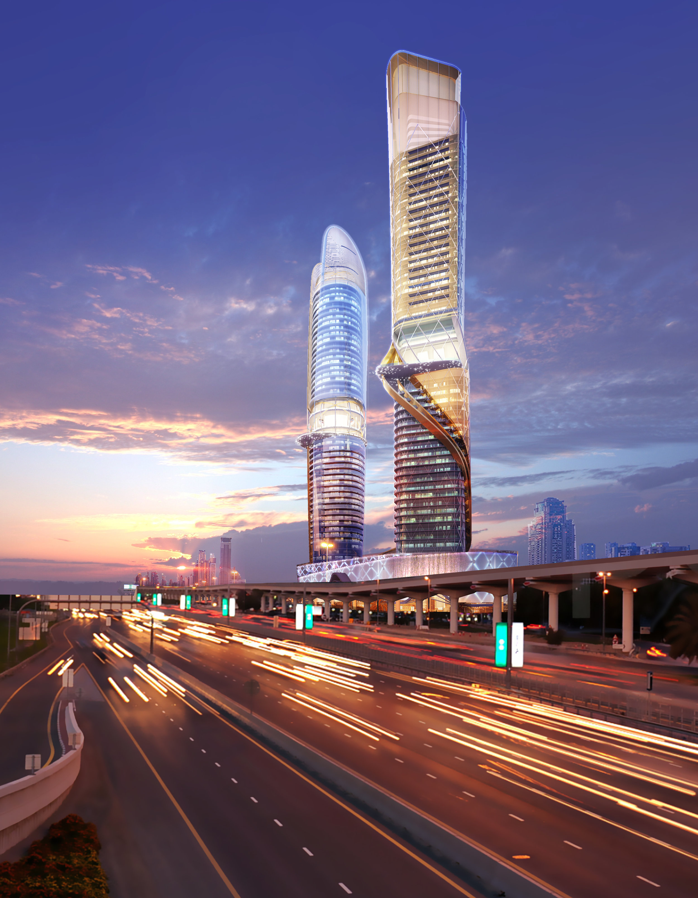
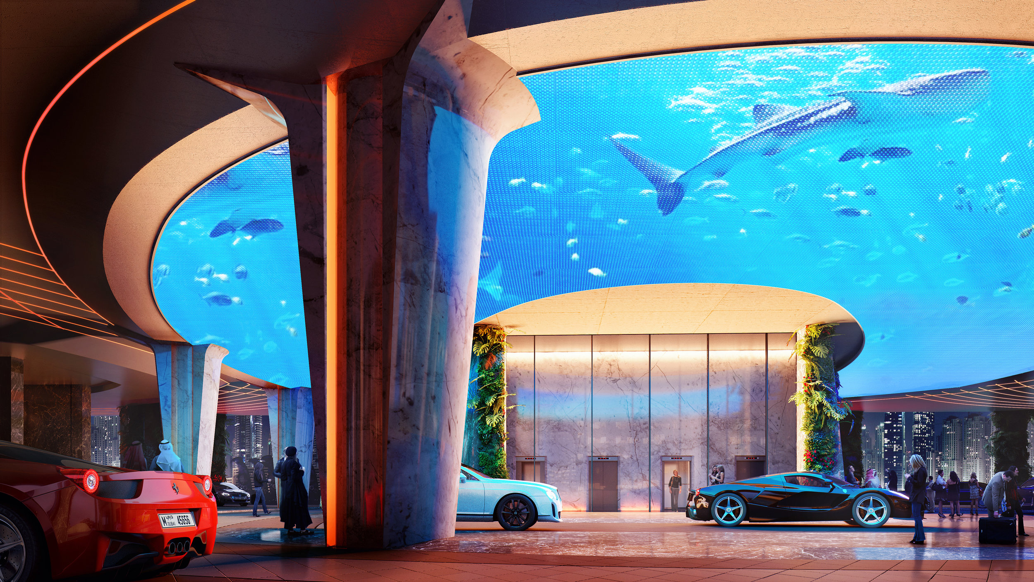
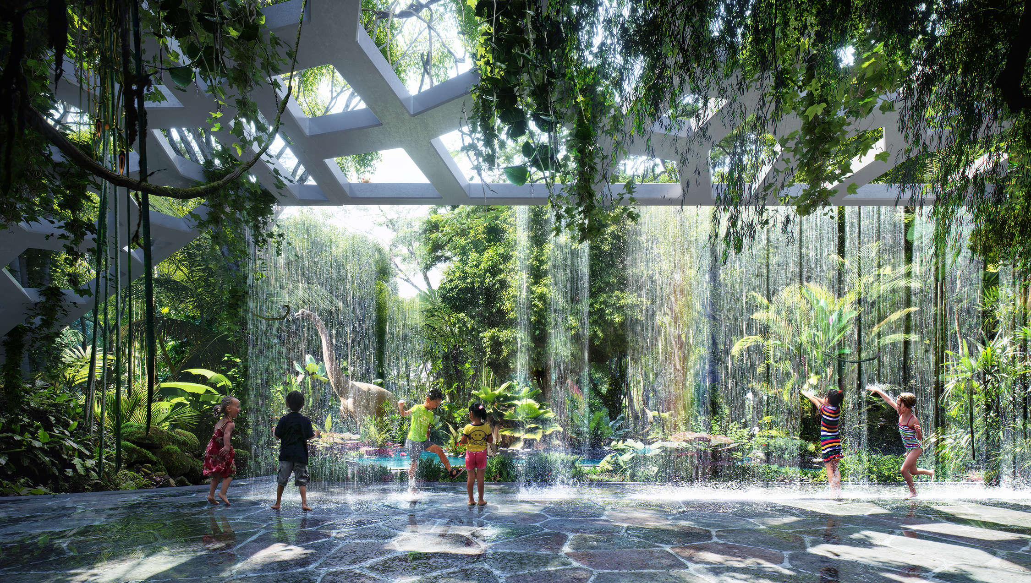
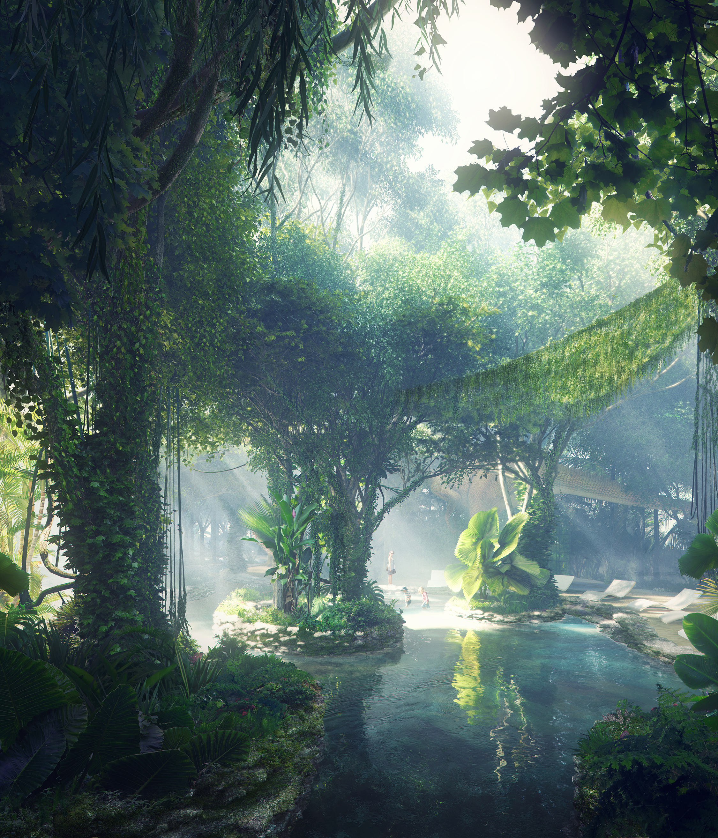
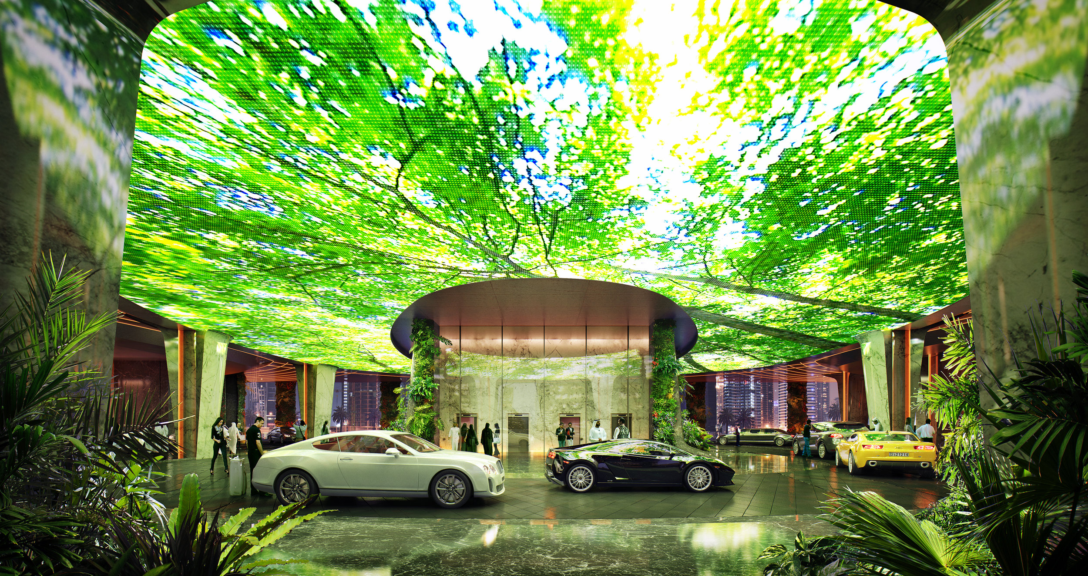

Dubai, UAE
Located prestigiously off Sheikh Zayed Road (SZR) in Al Thanyah First, the combined site extends approximately 13,000sqm. The development consists of 2 towers 47 storeys high, a combined 5 storey podium and 2 basement levels housing the facilities.
The development area is total of 106,000 sqm gross floor area (total 170,000sqm construction area) distributed among the 450 key hotel tower housing a skylobby, skypool, fine dining restaurants, SPA, health club, meeting rooms and state of the art guest experience (approx. 45,000 sq.m.), 280 key serviced apartment tower with a sky lobby, sky pool and exclusive residential amenities around the sky lobby (approx. 52,000 sq.m.), an artificial beach with a rainforest like landscape development on top of podium, an entertainment area in the top level of parking podium (approx. 7,000 sq.m.), limited niche retail in the Ground floor and back of house facility and parking facilities.
The architecture of the building will represent today, in a city where smart and chic structures have contributed greatly to the destination. The intention of creating an active frontage on SZR side is achieved by a common podium proportioning the towers over as a pedestal, as modernism dominates the design.
Client
Curio
Size
170,000 sqm
1,928,864 s.f.
2 towers - 47 stories
Program
450 key 5 Star Hotel:
Sky Lobby
Sky Roof
Health club (Gym & Spa)
Dining Area
VIP Lounge
Business Centre
Serviced Apartment Tower:
Sky Lobby
Sky Roof
Exclusive Residences
Entertainment Area
Retails
