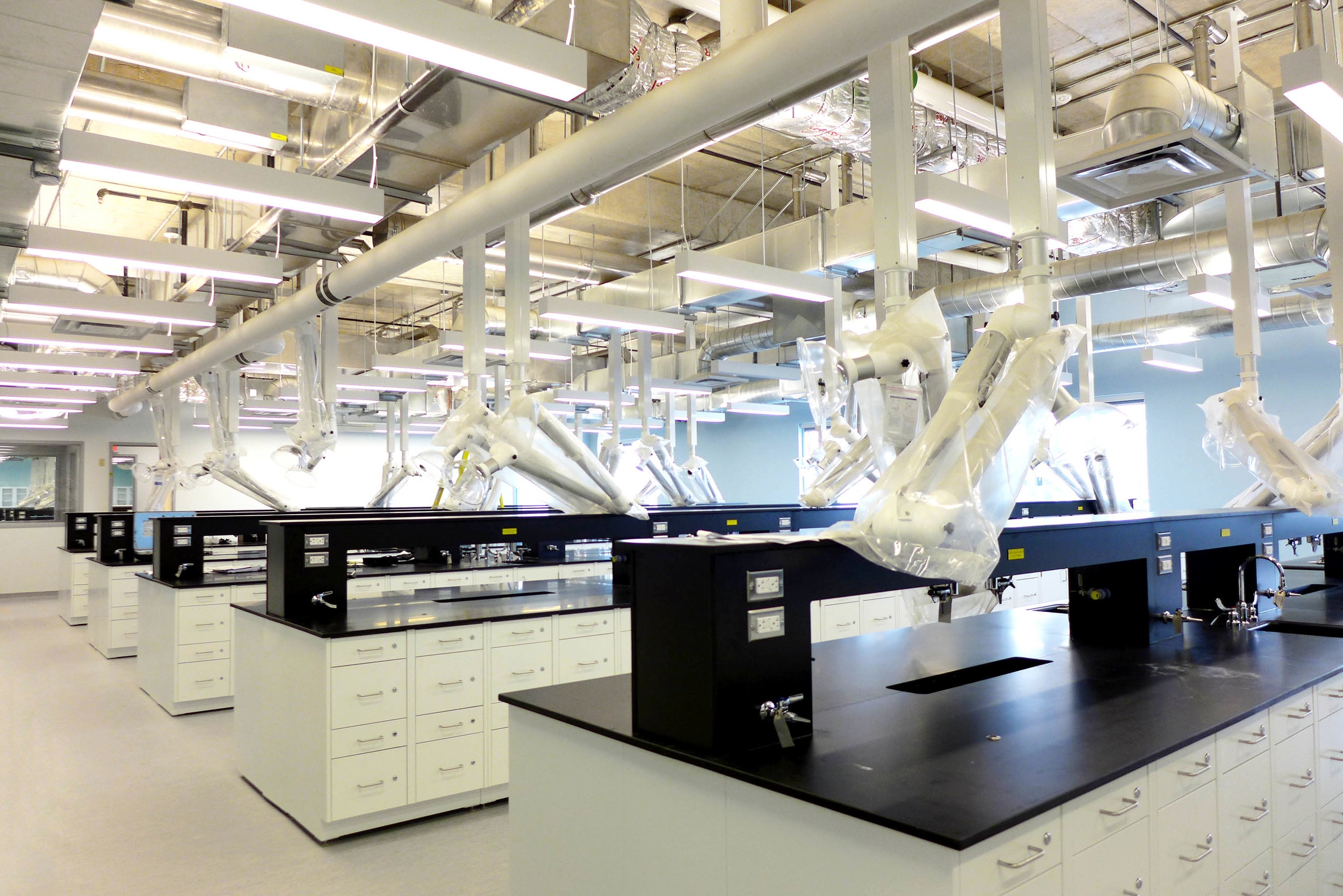





Waterloo, ON
The new Science building adds much needed specialized teaching lab and classroom space, faculty and administrative offices for the Faculty of Science as well as a technology-enabled spacious 450-seat lecture hall. It is a large, 5-storey addition integrated and joined along two sides, through a spacious multi-storey atrium, connecting to the existing science building, which was kept fully operational throughout construction.
A spacious basement hallway, provides access to five 150 seat classrooms, located at the lowest level of the building. The basement space is kept airy and welcoming through the use of high ceilings and incorporating daylight through floor openings, denying the typical feelings of subterranean enclosure.
The Student Life Centre with ancillary program, cafe and spacious 2 storey 450-seat lecture hall. Besides the upper portion of the lecture hall, the 2nd floor houses offices and a large study lounge. Punctuating the 3rd, 4th and partially 5th floor above are faculty offices, as well as numerous teaching laboratories fully equipped with state-of-the-art equipment and support facilities. While the new addition is fully integrated with the university district energy network, the building-specific central service room fills the remainder of the 5th floor housing air handling units and other major mechanical equipment, as well as an emergency generator and major electrical switch gear. In keeping with the university’s network of internal circulation connections, the new addition has been physically joined with the administration building next door through the elevated bridge at the 3rd floor. (in association with NXL Architects).
Client
University of Waterloo
Size
124,000 sf
Program
Classrooms
Lecture Theatre
Laboratories
Study Lounge
Cafe
Offices
Student Areas
Lounge
Meeting Rooms
