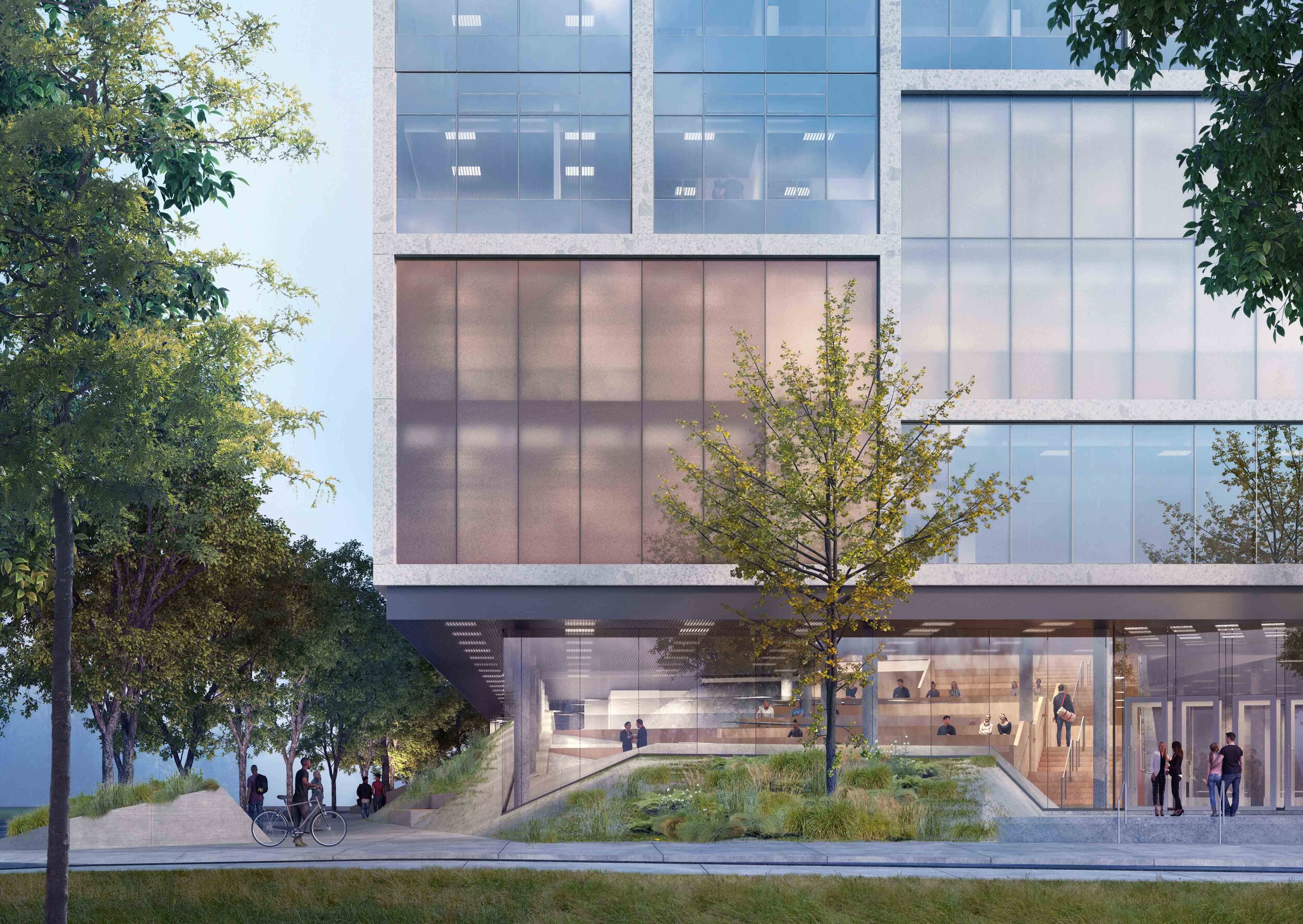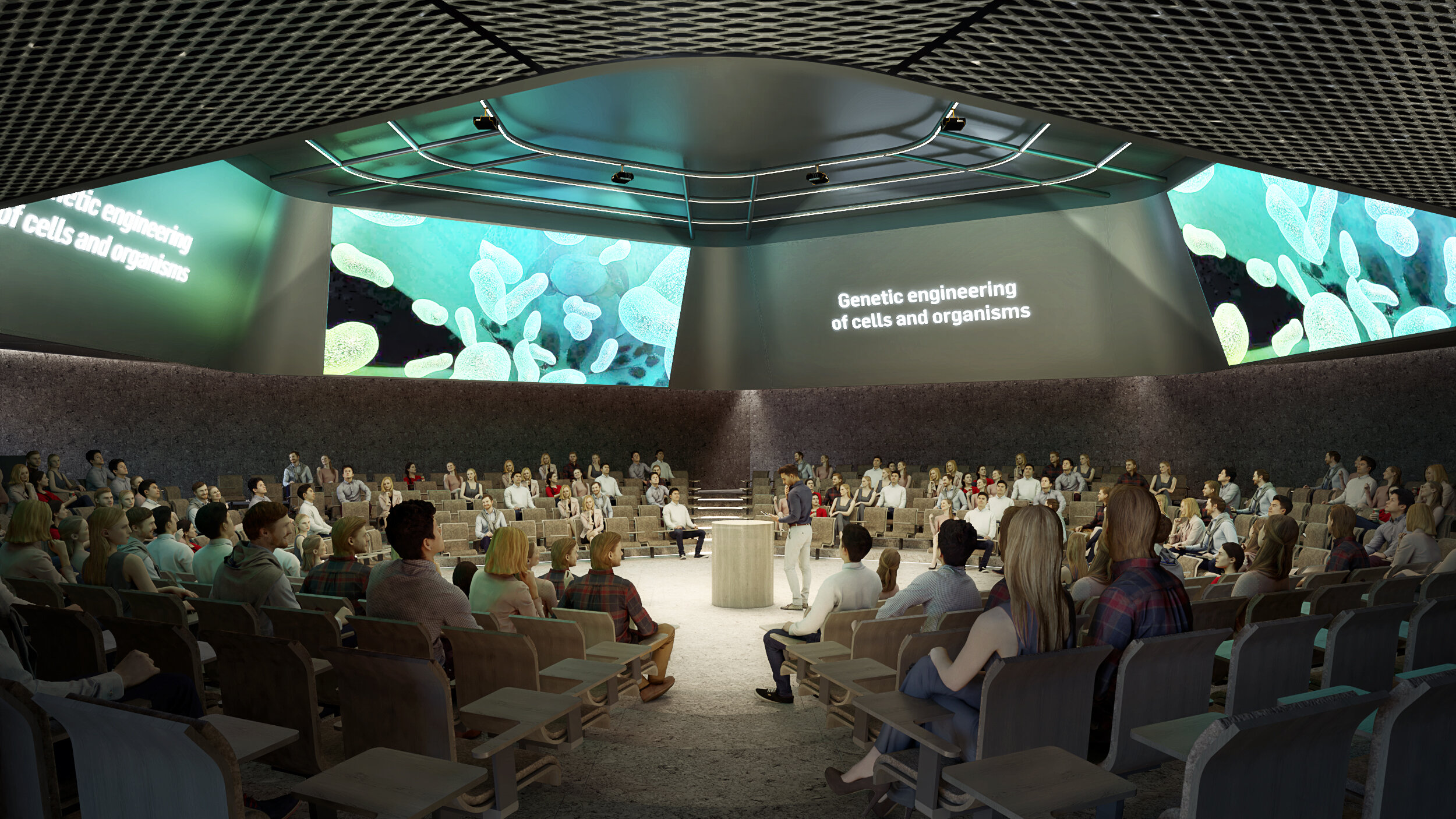









Scarborough, ON
ZAS is the Prime Consultant overseeing the design of an ambitious and unique project at the University of Toronto Scarborough Campus (UTSC), a new best in class Instructional Centre referred to as IC-2. This project at UTSC is the continuation of a classroom inventory expansion that began in 2009 and is centrally aligned with the University’s overall academic vision. It will occupy a very prominent location on the North Campus playing a key role in their Master Plan, and an important façade condition of a future “Campus Green”.
The 19,000 m2, five-storey building contains 21 classrooms of various sizes and configurations ranging from a 500-seat lecture theatre-in-the-round to smaller 40 seat active learning environments. These technology-enabled classrooms are creatively arranged on the lower levels of the building to create a Learning Landscape that extends outside of the classroom to generate unique collaboration and study areas. Research and office space for UTSC’s Computer & Mathematical Sciences Department occupies an upper floor, while the campus’s Student Affairs Office will be consolidated at this location to offer Health & Wellness, Academic Advising and Accessibility services on the building’s top level. Sustainability targets have been directed to meet Toronto’s Green Standards requirements, and energy efficiency reductions of 40% less than baseline building standards. In part these are being achieved through high thermal insulation of the building envelope and a geothermal energy plant.
The massing for IC-2 takes into consideration Master Plan aspirations, respecting the desire to create a highly transparent base to the building, and placing importance on creating active edges on all sides of it. A pure and compact rectangular built form responds to the site geometry, capitalizing on views in all directions to enhance the adjacent public realm. This approach maximizes the open space within the site for ease of access for the large numbers of students and community members that are expected to visit this building daily. The building’s ground floor includes social spaces such as a café, student welcome areas, and informal collaboration areas that cascade towards the building’s edges. Connections across the site are simple, intuitive, and direct, including those from public transit, pedestrian areas, bicycle rack areas and to a future car parking structure.
Client
University of Toronto Scarborough
Size
205,000 sf
Program
21 classrooms: from 24 seats to 500 to support undergraduate programs
Faculty offices (are located on the top 2 floors)
Student programs are in basement and bottom 3 floors
Student Services - Health & Wellness Centre, Academic Advising, Accessibility
Counseling/Psychiatry rooms
Team wellness rooms
Research spaces
Medical examination rooms
Medical dispensary
Office/Administrative/Hoteling Areas
Meeting Rooms
Collaboration/Interaction/Project Rooms
Individual Study Spaces
Welcome Centre
Tiered Classroom
Café & Seating
Indoor/Outdoor Seating & Circulation
Crush Spaces
Hardware Laboratories
Computer Laboratories
Workshop/Learning labs
